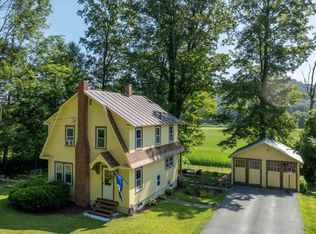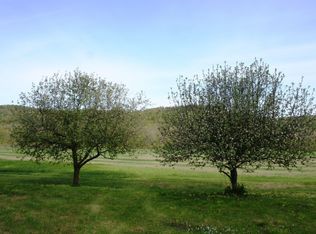More photos coming! From the covered back porch, look out over a vast agricultural field and the Connecticut River. This home has three bedrooms, hardwood floors and replaced windows. Great new storage shed. Pellet stove offers cozy additional warmth. Just outside of town with fast easy access to I91. *Showings start Monday 3/9/2020* Make appointments now to view!
This property is off market, which means it's not currently listed for sale or rent on Zillow. This may be different from what's available on other websites or public sources.


