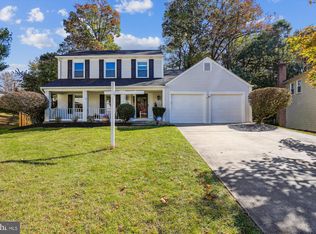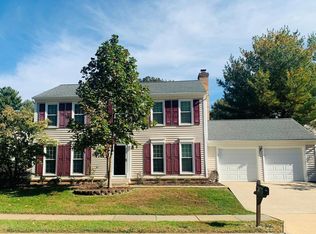Sold for $870,000 on 12/20/22
$870,000
2107 Silentree Dr, Vienna, VA 22182
3beds
2,202sqft
Single Family Residence
Built in 1984
0.25 Acres Lot
$1,003,000 Zestimate®
$395/sqft
$3,939 Estimated rent
Home value
$1,003,000
$953,000 - $1.05M
$3,939/mo
Zestimate® history
Loading...
Owner options
Explore your selling options
What's special
LIVE. WORK. PLAY TYSONS. This 3 bedrooms, 2.5 bathrooms, 2 car garage, with a semi-covered deck home is walkable to Freedom Hill Elementary and the neighborhood park. Location, location, location! It is hard to beat this location near Tysons…it is about 5 minutes to Tysons Corner, Tysons Galleria, the Boro, the Silverline Metro, Wolf Trap National Park for the Performing Arts, downtown Vienna, lots of shops, and many award-winning restaurants. 10-15 minutes will get you to the Mosaic, INOVA Fairfax Hospital and Schar Institute. Turnkey and ready to move in. Updates: 2022- Roof, Luxury Vinyl Plank Flooring, Carpet, Refrigerator, and Stove; 2021- Windows; 2019-HVAC. The lower-level den can be used as a bedroom for in-laws, guests, or au-pair living. Plumbing rough ins are already in place for a future full bathroom build out. A cul-de-sac lot that backs to trees offers privacy. Buy into the Tysons area now before the expansion keeps coming making it more unaffordable for a single-family home come Spring. OPEN HOUSE this Sunday, October 30, 1pm – 4pm.
Zillow last checked: 10 hours ago
Listing updated: October 03, 2023 at 07:05am
Listed by:
Ava Nguyen 571-305-3148,
Samson Properties,
Co-Listing Agent: Trevor Ryan Flood 703-581-9590,
Samson Properties
Bought with:
Kai Zhang, 583118
Harbor Realty & Investments LLC
Source: Bright MLS,MLS#: VAFX2093518
Facts & features
Interior
Bedrooms & bathrooms
- Bedrooms: 3
- Bathrooms: 3
- Full bathrooms: 2
- 1/2 bathrooms: 1
- Main level bathrooms: 1
Basement
- Area: 570
Heating
- Heat Pump, Electric
Cooling
- Heat Pump, Electric
Appliances
- Included: Dishwasher, Washer, Dryer, Cooktop, Oven/Range - Electric, Refrigerator, Electric Water Heater
- Laundry: Main Level, Laundry Room
Features
- Ceiling Fan(s), Dining Area, Breakfast Area, Crown Molding, Formal/Separate Dining Room, Open Floorplan, Eat-in Kitchen, Primary Bath(s), Recessed Lighting
- Flooring: Luxury Vinyl, Carpet
- Basement: Partial,Connecting Stairway,Partially Finished
- Number of fireplaces: 1
- Fireplace features: Stone
Interior area
- Total structure area: 2,202
- Total interior livable area: 2,202 sqft
- Finished area above ground: 1,632
- Finished area below ground: 570
Property
Parking
- Total spaces: 4
- Parking features: Garage Faces Front, Garage Door Opener, Concrete, Attached, Driveway, Off Street
- Attached garage spaces: 2
- Uncovered spaces: 2
Accessibility
- Accessibility features: None
Features
- Levels: Two and One Half
- Stories: 2
- Patio & porch: Deck
- Exterior features: Lighting
- Pool features: None
- Has view: Yes
- View description: Street
Lot
- Size: 0.25 Acres
- Features: Suburban
Details
- Additional structures: Above Grade, Below Grade
- Parcel number: 0391 27 0004
- Zoning: 141
- Special conditions: Standard
Construction
Type & style
- Home type: SingleFamily
- Architectural style: Colonial
- Property subtype: Single Family Residence
Materials
- Brick, Vinyl Siding
- Foundation: Slab
- Roof: Composition
Condition
- New construction: No
- Year built: 1984
Utilities & green energy
- Sewer: Public Sewer
- Water: Public
Community & neighborhood
Location
- Region: Vienna
- Subdivision: Silentree Of Tysons
HOA & financial
HOA
- Has HOA: Yes
- HOA fee: $250 annually
- Association name: SILENTREE OF TYSONS
Other
Other facts
- Listing agreement: Exclusive Right To Sell
- Listing terms: Cash,Conventional,Other
- Ownership: Fee Simple
Price history
| Date | Event | Price |
|---|---|---|
| 12/20/2022 | Sold | $870,000+0.1%$395/sqft |
Source: | ||
| 12/19/2022 | Pending sale | $869,000$395/sqft |
Source: | ||
| 12/7/2022 | Contingent | $869,000$395/sqft |
Source: | ||
| 11/20/2022 | Price change | $869,000-3.3%$395/sqft |
Source: | ||
| 10/26/2022 | Listed for sale | $899,000+122%$408/sqft |
Source: | ||
Public tax history
| Year | Property taxes | Tax assessment |
|---|---|---|
| 2025 | $10,758 +6.1% | $930,590 +6.4% |
| 2024 | $10,135 +2.7% | $874,800 |
| 2023 | $9,872 +6.9% | $874,800 +8.3% |
Find assessor info on the county website
Neighborhood: 22182
Nearby schools
GreatSchools rating
- 3/10Freedom Hill Elementary SchoolGrades: PK-6Distance: 0.5 mi
- 7/10Kilmer Middle SchoolGrades: 7-8Distance: 0.4 mi
- 7/10Marshall High SchoolGrades: 9-12Distance: 1.1 mi
Schools provided by the listing agent
- Elementary: Freedom Hill
- Middle: Kilmer
- High: Marshall
- District: Fairfax County Public Schools
Source: Bright MLS. This data may not be complete. We recommend contacting the local school district to confirm school assignments for this home.
Get a cash offer in 3 minutes
Find out how much your home could sell for in as little as 3 minutes with a no-obligation cash offer.
Estimated market value
$1,003,000
Get a cash offer in 3 minutes
Find out how much your home could sell for in as little as 3 minutes with a no-obligation cash offer.
Estimated market value
$1,003,000

