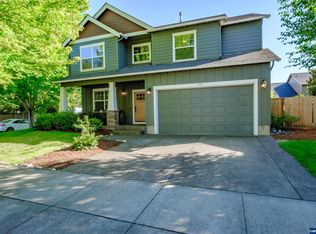Room for everyone and everything with 5 bedrooms in one of Albany's most secure neighborhoods. This floor plan is perfect for entertaining with many valuable extras everywhere including custom window coverings, a spectacular custom wood library built in, maintenance free gutters, enhanced attic insulation, tons of garage storage and easy care landscaping with full irrigation. SS appliances. Dramatic chandelier has easy access and motorized lowering system. High end spa on covered back deck.
This property is off market, which means it's not currently listed for sale or rent on Zillow. This may be different from what's available on other websites or public sources.
