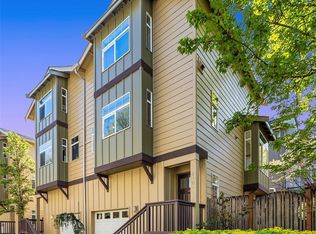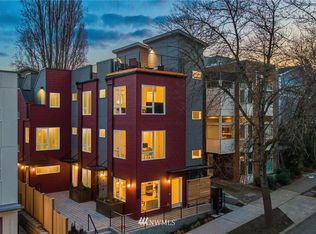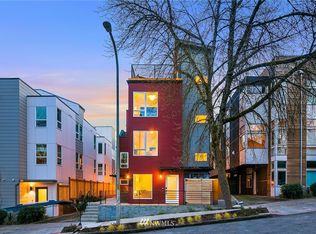Sold
Listed by:
Cait Greeley,
Coldwell Banker Bain,
Christopher Cornett,
Coldwell Banker Bain
Bought with: John L. Scott, Inc.
$733,000
2107 S Washington Street, Seattle, WA 98144
2beds
1,386sqft
Townhouse
Built in 2005
1,973.27 Square Feet Lot
$690,100 Zestimate®
$529/sqft
$3,181 Estimated rent
Home value
$690,100
$656,000 - $725,000
$3,181/mo
Zestimate® history
Loading...
Owner options
Explore your selling options
What's special
Hop on a scooter and head to nearby Capitol Hill for a fun night out of dinner and drinks. Entertain guests in your fully-fenced back yard (with both patio and expansive turf area), appreciating the private environment. Enjoy time at your neighborhood park: play fetch with Fido, pack a picnic lunch and even take in free summer concerts! Don't miss all that South Jackson holds blocks away including the awesome Standard Brewing or Wood Shop BBQ. This engaging Central District townhome is move-in ready and hosts multiple, special details most don’t: a den/home office, 1-car attached garage and another designated parking spot, a true yard and A/C. Plus, proximity to all that the vibrant Central District holds. DISTINCTIVE. DYNAMIC. DELIGHTFUL.
Zillow last checked: 8 hours ago
Listing updated: October 13, 2023 at 02:14pm
Listed by:
Cait Greeley,
Coldwell Banker Bain,
Christopher Cornett,
Coldwell Banker Bain
Bought with:
Kristine Anne Milkovich, 114376
John L. Scott, Inc.
Lisa B. Milkovich, 2786
John L. Scott, Inc.
Source: NWMLS,MLS#: 2136961
Facts & features
Interior
Bedrooms & bathrooms
- Bedrooms: 2
- Bathrooms: 2
- 3/4 bathrooms: 1
- 1/2 bathrooms: 1
Primary bedroom
- Level: Second
Bedroom
- Level: Second
Bathroom three quarter
- Level: Second
Other
- Level: Main
Den office
- Level: Lower
Entry hall
- Level: Split
Kitchen with eating space
- Level: Main
Living room
- Level: Main
Utility room
- Level: Lower
Heating
- Fireplace(s), Radiant
Cooling
- Has cooling: Yes
Appliances
- Included: Dishwasher_, Dryer, GarbageDisposal_, Microwave_, Refrigerator_, StoveRange_, Washer, Dishwasher, Garbage Disposal, Microwave, Refrigerator, StoveRange, Water Heater: Gas, Water Heater Location: Garage
Features
- Bath Off Primary, Walk-In Pantry
- Flooring: Ceramic Tile, Hardwood, Carpet
- Basement: None
- Number of fireplaces: 1
- Fireplace features: Gas, Main Level: 1, Fireplace
Interior area
- Total structure area: 1,386
- Total interior livable area: 1,386 sqft
Property
Parking
- Total spaces: 1
- Parking features: Attached Garage
- Attached garage spaces: 1
Features
- Levels: Multi/Split
- Entry location: Split
- Patio & porch: Ceramic Tile, Hardwood, Wall to Wall Carpet, Bath Off Primary, Vaulted Ceiling(s), Walk-In Pantry, Fireplace, Water Heater
- Has view: Yes
- View description: Territorial
Lot
- Size: 1,973 sqft
- Dimensions: 1,973
- Features: Corner Lot, Curbs, Dead End Street, Paved, Sidewalk, Cable TV, Deck, Electric Car Charging, Fenced-Fully, Gas Available, High Speed Internet, Patio
- Topography: Level
- Residential vegetation: Garden Space
Details
- Parcel number: 3319500325
- Special conditions: Standard
Construction
Type & style
- Home type: Townhouse
- Architectural style: Northwest Contemporary
- Property subtype: Townhouse
Materials
- Cement Planked, Wood Siding
- Foundation: Poured Concrete
- Roof: Composition
Condition
- Year built: 2005
Utilities & green energy
- Electric: Company: Seattle City Light
- Sewer: Sewer Connected, Company: Seattle Public Utilities
- Water: Public, Company: Seattle Public Utilities
- Utilities for property: Astound/Wave, Astound/Wave
Community & neighborhood
Location
- Region: Seattle
- Subdivision: Central Area
Other
Other facts
- Listing terms: Cash Out,Conventional
- Cumulative days on market: 646 days
Price history
| Date | Event | Price |
|---|---|---|
| 10/13/2023 | Sold | $733,000-0.9%$529/sqft |
Source: | ||
| 9/14/2023 | Pending sale | $740,000$534/sqft |
Source: | ||
| 8/23/2023 | Price change | $740,000-2%$534/sqft |
Source: | ||
| 7/19/2023 | Listed for sale | $755,000+3.9%$545/sqft |
Source: | ||
| 2/19/2021 | Sold | $726,500+11.8%$524/sqft |
Source: | ||
Public tax history
| Year | Property taxes | Tax assessment |
|---|---|---|
| 2024 | $6,001 +4.3% | $625,000 +2.8% |
| 2023 | $5,753 +5.8% | $608,000 -5.1% |
| 2022 | $5,439 -5.1% | $641,000 +2.7% |
Find assessor info on the county website
Neighborhood: Judkins Park
Nearby schools
GreatSchools rating
- 8/10Thurgood Marshall Elementary SchoolGrades: PK-5Distance: 0.7 mi
- 6/10Washington Middle SchoolGrades: 6-8Distance: 0.1 mi
- 8/10Garfield High SchoolGrades: 9-12Distance: 0.4 mi
Get a cash offer in 3 minutes
Find out how much your home could sell for in as little as 3 minutes with a no-obligation cash offer.
Estimated market value$690,100
Get a cash offer in 3 minutes
Find out how much your home could sell for in as little as 3 minutes with a no-obligation cash offer.
Estimated market value
$690,100


