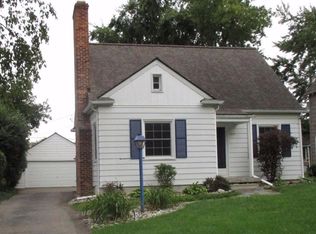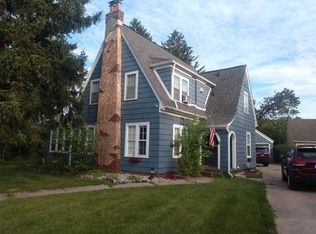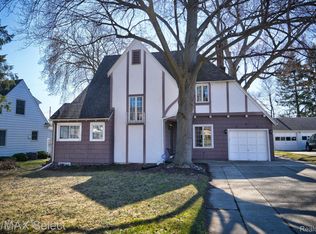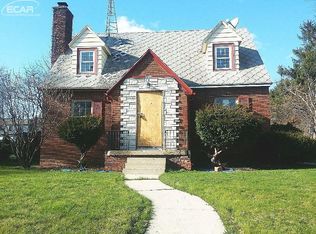Sold for $191,000 on 05/07/25
$191,000
2107 Radcliffe Ave, Flint, MI 48503
3beds
2,261sqft
Single Family Residence
Built in 1936
10,018.8 Square Feet Lot
$202,400 Zestimate®
$84/sqft
$1,453 Estimated rent
Home value
$202,400
$184,000 - $223,000
$1,453/mo
Zestimate® history
Loading...
Owner options
Explore your selling options
What's special
Welcome to this delightful 3-bedroom, 1.5-bath home nestled in a quiet, friendly neighborhood in Flint, Michigan. Built in 1936, this home is full of character and timeless charm, offering the perfect blend of vintage appeal and cozy comfort. Step inside to find a welcoming living space with original architectural details, including arched doorways and hardwood floors that echo the home's historic roots. The kitchen offers plenty of potential, ready for your personal touch, and connects seamlessly to a spacious dining area perfect for everyday meals or hosting friends. Upstairs, you'll find three comfortable bedrooms and a full bathroom. Whether you're a first-time home buyer or looking for a cozy place with vintage flair, this home is full of potential and ready for your next chapter!
Zillow last checked: 8 hours ago
Listing updated: May 08, 2025 at 09:31am
Listed by:
Kimberly Darbee Stevenson 517-614-0911,
Five Star Real Estate - Lansing,
Courtney Eppard 517-881-2713,
Five Star Real Estate - Lansing
Bought with:
Kimberly Darbee Stevenson, 650143363
Five Star Real Estate - Lansing
Source: Greater Lansing AOR,MLS#: 287353
Facts & features
Interior
Bedrooms & bathrooms
- Bedrooms: 3
- Bathrooms: 2
- Full bathrooms: 1
- 1/2 bathrooms: 1
Primary bedroom
- Level: Second
- Area: 234 Square Feet
- Dimensions: 13 x 18
Bedroom 2
- Level: Second
- Area: 180 Square Feet
- Dimensions: 12 x 15
Bedroom 3
- Level: Second
- Area: 180 Square Feet
- Dimensions: 18 x 10
Dining room
- Level: First
- Area: 154 Square Feet
- Dimensions: 11 x 14
Kitchen
- Level: First
- Area: 180 Square Feet
- Dimensions: 18 x 10
Living room
- Level: First
- Area: 350 Square Feet
- Dimensions: 25 x 14
Heating
- Forced Air
Cooling
- Central Air
Appliances
- Included: Microwave, Washer, Tankless Water Heater, Range, Dryer, Dishwasher
- Laundry: In Basement
Features
- Flooring: Carpet, Hardwood
- Basement: Full
- Number of fireplaces: 1
- Fireplace features: Gas
Interior area
- Total structure area: 2,548
- Total interior livable area: 2,261 sqft
- Finished area above ground: 1,648
- Finished area below ground: 613
Property
Parking
- Total spaces: 2
- Parking features: Deck
- Garage spaces: 2
Features
- Levels: Two
- Stories: 2
- Entry location: Back Door
Lot
- Size: 10,018 sqft
- Dimensions: 75 x 135
Details
- Additional structures: Shed(s)
- Foundation area: 900
- Parcel number: 254024106007
- Zoning description: Zoning
Construction
Type & style
- Home type: SingleFamily
- Property subtype: Single Family Residence
Materials
- Aluminum Siding
Condition
- Year built: 1936
Utilities & green energy
- Sewer: Public Sewer
- Water: Public
Community & neighborhood
Security
- Security features: Closed Circuit Camera(s)
Location
- Region: Flint
- Subdivision: None
Other
Other facts
- Listing terms: Cash,Conventional,FHA
Price history
| Date | Event | Price |
|---|---|---|
| 5/7/2025 | Sold | $191,000+6.7%$84/sqft |
Source: | ||
| 4/17/2025 | Pending sale | $179,000$79/sqft |
Source: | ||
| 4/15/2025 | Listed for sale | $179,000+62.7%$79/sqft |
Source: | ||
| 9/18/1996 | Sold | $110,000$49/sqft |
Source: | ||
Public tax history
| Year | Property taxes | Tax assessment |
|---|---|---|
| 2024 | $2,173 | $68,200 +14% |
| 2023 | -- | $59,800 +16.1% |
| 2022 | -- | $51,500 +11.7% |
Find assessor info on the county website
Neighborhood: 48503
Nearby schools
GreatSchools rating
- 5/10Eisenhower SchoolGrades: PK-6Distance: 0.3 mi
- 2/10Holmes STEM Middle School AcademyGrades: PK,6-8Distance: 4.9 mi
- 3/10Southwestern AcademyGrades: 9-12Distance: 0.7 mi
Schools provided by the listing agent
- High: Flint
Source: Greater Lansing AOR. This data may not be complete. We recommend contacting the local school district to confirm school assignments for this home.

Get pre-qualified for a loan
At Zillow Home Loans, we can pre-qualify you in as little as 5 minutes with no impact to your credit score.An equal housing lender. NMLS #10287.



