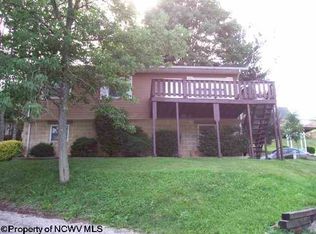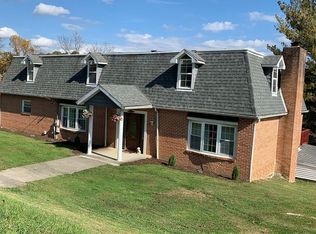Sold for $260,000 on 06/03/25
$260,000
2107 Peach St, Morgantown, WV 26505
4beds
1,972sqft
Single Family Residence
Built in 1975
0.33 Acres Lot
$262,800 Zestimate®
$132/sqft
$1,996 Estimated rent
Home value
$262,800
$218,000 - $318,000
$1,996/mo
Zestimate® history
Loading...
Owner options
Explore your selling options
What's special
Perfect location for anything Morgantown!! Minutes to Hospitals, football stadium, shopping, WVU campus, I68/I79, PA line, etc. What a exceptional, cozy home that has been well taken care of! This 4 bedroom, 2 full bath home has everything you need on one floor, including laundry, as well as a finished basement for an extra living space or game room! Situated on a double parcel on a dead end street with paved driveway and Double Bay Integral garage with 7x9 garage doors! Lower level features wood burning stove and huge garage space!
Zillow last checked: 8 hours ago
Listing updated: June 03, 2025 at 08:56am
Listed by:
SHELLEY MCCLAIN 724-984-2948,
WHITE DIAMOND REALTY LLC,
BRYANNA STAFFORD 304-641-0675,
WHITE DIAMOND REALTY LLC
Bought with:
MITCHELL RUSIECKI, WVS230303027
DANG & CO LLC
CHRISTOPHER DANG, WVB240301012
Source: NCWV REIN,MLS#: 10158968
Facts & features
Interior
Bedrooms & bathrooms
- Bedrooms: 4
- Bathrooms: 2
- Full bathrooms: 2
Kitchen
- Features: Vinyl Flooring, Pantry, Balcony/Deck
Basement
- Level: Basement
Heating
- Forced Air, Natural Gas, Wood
Cooling
- Central Air
Appliances
- Included: Range, Dishwasher, Refrigerator
Features
- High Speed Internet
- Flooring: Vinyl
- Basement: Partially Finished,Walk-Out Access,Interior Entry
- Attic: Interior Access Only,Permanent Stairs
- Number of fireplaces: 1
- Fireplace features: Wood Burning Stove
Interior area
- Total structure area: 1,972
- Total interior livable area: 1,972 sqft
- Finished area above ground: 1,300
- Finished area below ground: 672
Property
Parking
- Total spaces: 3
- Parking features: 3+ Cars
- Garage spaces: 2
Features
- Levels: 2
- Stories: 2
- Patio & porch: Porch, Deck
- Fencing: None
- Has view: Yes
- View description: Neighborhood
- Waterfront features: None
Lot
- Size: 0.33 Acres
- Features: Sloped, Landscaped
Details
- Parcel number: 1820B005100000000
Construction
Type & style
- Home type: SingleFamily
- Architectural style: Raised Ranch
- Property subtype: Single Family Residence
Materials
- Frame, Block, Brick, Brick/Aluminum
- Foundation: Block
- Roof: Shingle
Condition
- Year built: 1975
Utilities & green energy
- Electric: 200 Amps
- Sewer: Public Sewer
- Water: Public
- Utilities for property: Cable Available
Community & neighborhood
Community
- Community features: Other
Location
- Region: Morgantown
Price history
| Date | Event | Price |
|---|---|---|
| 6/3/2025 | Sold | $260,000-5.5%$132/sqft |
Source: | ||
| 4/25/2025 | Contingent | $275,000$139/sqft |
Source: | ||
| 4/16/2025 | Listed for sale | $275,000$139/sqft |
Source: | ||
Public tax history
| Year | Property taxes | Tax assessment |
|---|---|---|
| 2024 | $894 -0.4% | $2,880 |
| 2023 | $898 +5.2% | $2,880 +9.1% |
| 2022 | $853 | $2,640 |
Find assessor info on the county website
Neighborhood: 26505
Nearby schools
GreatSchools rating
- 5/10Eastwood Elementary SchoolGrades: PK-5Distance: 1.2 mi
- 8/10Mountaineer Middle SchoolGrades: 6-8Distance: 2.2 mi
- 9/10University High SchoolGrades: 9-12Distance: 2.1 mi
Schools provided by the listing agent
- Elementary: Eastwood Elementary
- Middle: Mountaineer Middle
- High: University High
- District: Monongalia
Source: NCWV REIN. This data may not be complete. We recommend contacting the local school district to confirm school assignments for this home.

Get pre-qualified for a loan
At Zillow Home Loans, we can pre-qualify you in as little as 5 minutes with no impact to your credit score.An equal housing lender. NMLS #10287.

