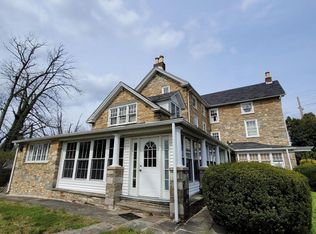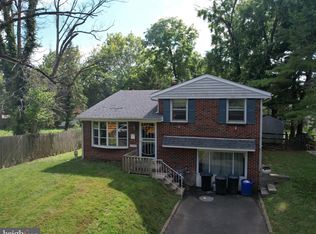Sold for $420,750
$420,750
2107 Paper Mill Rd, Oreland, PA 19075
3beds
3,118sqft
Single Family Residence
Built in 1958
0.72 Acres Lot
$755,200 Zestimate®
$135/sqft
$4,467 Estimated rent
Home value
$755,200
$672,000 - $853,000
$4,467/mo
Zestimate® history
Loading...
Owner options
Explore your selling options
What's special
This house has it all! You’ll love the generous flagstone patio where you can enjoy those summer nights. Large living room/dining room combo with parquet floors, wood burning fireplace and glass sliding doors leading to a massive deck for entertaining. Pleasant eat in kitchen with a porch off the kitchen for your morning coffee. Drive right up to the kitchen to unload groceries. There’s a room off the kitchen that can be a den/office or exercise room. Relax in the family room and watch your favorite movie. Enormous Master bedroom suite with master tiled bath. 2 more bedrooms one with its own full bath . For a large family it has plenty of room to roam. Lots of natural light. Mature trees that are beautiful in the fall with their yellow and red foliage. Attached garage and basement round out this house. The partially finished basement has an outside entrance and is roomy for many possibilities. Also can be used for storage. Two full baths in basement. Bring your imagination! Plenty of parking spaces in front and back . Nice circular driveway out front. Perfect house for entertaining. Great floor plan. This house is solid and built to last. This house is located in a Highly rated school district. Come see this unique house!
Zillow last checked: 8 hours ago
Listing updated: November 28, 2023 at 08:06am
Listed by:
Virginia Rogers 610-212-1796,
Dan Helwig Inc
Bought with:
Rhonte Rose, RS360573
Keller Williams Real Estate-Langhorne
Source: Bright MLS,MLS#: PAMC2053582
Facts & features
Interior
Bedrooms & bathrooms
- Bedrooms: 3
- Bathrooms: 5
- Full bathrooms: 5
- Main level bathrooms: 3
- Main level bedrooms: 3
Basement
- Area: 0
Heating
- Forced Air, Baseboard, Oil, Electric
Cooling
- Central Air, Ceiling Fan(s), Wall Unit(s), Electric
Appliances
- Included: Water Heater
- Laundry: Dryer In Unit, Washer In Unit
Features
- Ceiling Fan(s), Combination Dining/Living, Dining Area, Entry Level Bedroom, Family Room Off Kitchen, Floor Plan - Traditional, Kitchen - Galley, Primary Bath(s), Bathroom - Tub Shower, Walk-In Closet(s), Dry Wall
- Flooring: Hardwood, Carpet, Ceramic Tile, Wood
- Doors: Sliding Glass
- Basement: Full,Rear Entrance
- Number of fireplaces: 2
- Fireplace features: Wood Burning
Interior area
- Total structure area: 3,118
- Total interior livable area: 3,118 sqft
- Finished area above ground: 3,118
- Finished area below ground: 0
Property
Parking
- Total spaces: 7
- Parking features: Garage Faces Rear, Basement, Asphalt, Attached, Driveway
- Attached garage spaces: 2
- Uncovered spaces: 5
Accessibility
- Accessibility features: Accessible Entrance
Features
- Levels: Two
- Stories: 2
- Patio & porch: Deck, Porch, Patio
- Exterior features: Lighting, Stone Retaining Walls
- Pool features: None
- Has view: Yes
- View description: Garden, Trees/Woods
Lot
- Size: 0.72 Acres
- Dimensions: 153.00 x 0.00
- Features: Front Yard, Rear Yard, Unrestricted, Wooded, Suburban
Details
- Additional structures: Above Grade, Below Grade
- Parcel number: 520013183004
- Zoning: RESIDENTIAL
- Special conditions: Standard
Construction
Type & style
- Home type: SingleFamily
- Architectural style: Ranch/Rambler
- Property subtype: Single Family Residence
Materials
- Brick, Stone
- Foundation: Block
- Roof: Architectural Shingle
Condition
- New construction: No
- Year built: 1958
Utilities & green energy
- Electric: 100 Amp Service
- Sewer: Public Sewer
- Water: Public
Community & neighborhood
Location
- Region: Oreland
- Subdivision: Oreland
- Municipality: SPRINGFIELD TWP
HOA & financial
Other financial information
- Total actual rent: 0
Other
Other facts
- Listing agreement: Exclusive Agency
- Listing terms: Cash,Conventional
- Ownership: Fee Simple
Price history
| Date | Event | Price |
|---|---|---|
| 4/17/2023 | Sold | $420,750-7.5%$135/sqft |
Source: | ||
| 4/11/2023 | Pending sale | $455,000$146/sqft |
Source: | ||
| 3/14/2023 | Contingent | $455,000$146/sqft |
Source: | ||
| 2/17/2023 | Price change | $455,000-3%$146/sqft |
Source: | ||
| 1/16/2023 | Price change | $469,000-6%$150/sqft |
Source: | ||
Public tax history
| Year | Property taxes | Tax assessment |
|---|---|---|
| 2025 | $11,601 +4.8% | $237,800 |
| 2024 | $11,071 | $237,800 |
| 2023 | $11,071 +5.4% | $237,800 |
Find assessor info on the county website
Neighborhood: 19075
Nearby schools
GreatSchools rating
- 6/10Springfield Twp El School-ErdenhmGrades: 3-5Distance: 0.4 mi
- 9/10Springfield Twp Middle SchoolGrades: 6-8Distance: 0.3 mi
- 8/10Springfield Twp High SchoolGrades: 9-12Distance: 0.4 mi
Schools provided by the listing agent
- High: Springfield Township
- District: Springfield Township
Source: Bright MLS. This data may not be complete. We recommend contacting the local school district to confirm school assignments for this home.
Get a cash offer in 3 minutes
Find out how much your home could sell for in as little as 3 minutes with a no-obligation cash offer.
Estimated market value$755,200
Get a cash offer in 3 minutes
Find out how much your home could sell for in as little as 3 minutes with a no-obligation cash offer.
Estimated market value
$755,200

