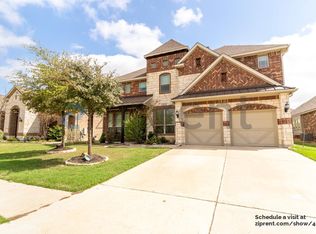Do not call listing agent. Please EMAIL if you need to reach the listing agent. We look forward to assisting you. We can do so most efficiently via email due to the high volume of inquiries. This lovely home offers many ideal characteristics that could be yours to enjoy! The front entryway offers a nice covered area leading to the front door while the interior entry and closet provided plenty of space to store shoes, coats, etc. The large open living/dining area off the kitchen provides an convenient flow for hosting as you can interact with the living space over the long breakfast bar above the kitchen sink. The kitchen sports extensive cabinet space as well as a large laundry room with significant pantry shelving. The garage is nicely finished off as well! The in-law floor plan separates the primary bedroom and bathroom from the two secondary bedrooms and second full bathroom. The primary bedroom has convenient built-in shelving and the bathrooms boasts dual vanities, a large walk-in shower, and separate shower and tub. Welcome home! See attached document for rental qualifications and application procedures. Suggest you print and use as check list. FEMA Flood Plain unknown. Available for a lease starting July 23rd, 2025, and ending June 30th, 2026. This is to keep the lease end date in the ideal season. Renewal expected for 12 months from June 30th, 2026. Pet policy is dogs no larger than 25lbs, at least one year old, no restricted breeds; cats must be spayed or neutered and at least one year old. Two pets max, $500 deposit per pet. Animal vaccinations up to date via current vet records. If refrigerator there for tenant use but not maintained by the landlord. Fireplace if present is for aesthetic purposes only, not for fire use.
House for rent
$2,050/mo
2107 Outpost Dr, Cedar Park, TX 78613
3beds
1,748sqft
Price may not include required fees and charges.
Singlefamily
Available Wed Jul 23 2025
Cats, dogs OK
Central air
In unit laundry
2 Parking spaces parking
Central
What's special
Covered areaBuilt-in shelvingFront entrywayIn-law floor planLarge walk-in showerInterior entry and closetKitchen sink
- 18 days
- on Zillow |
- -- |
- -- |
Travel times
Prepare for your first home with confidence
Consider a first-time homebuyer savings account designed to grow your down payment with up to a 6% match & 4.15% APY.
Facts & features
Interior
Bedrooms & bathrooms
- Bedrooms: 3
- Bathrooms: 2
- Full bathrooms: 2
Heating
- Central
Cooling
- Central Air
Appliances
- Included: Dishwasher, Disposal, Range
- Laundry: In Unit, Laundry Room, See Remarks
Features
- Primary Bedroom on Main
- Flooring: Carpet
Interior area
- Total interior livable area: 1,748 sqft
Property
Parking
- Total spaces: 2
- Parking features: Contact manager
- Details: Contact manager
Features
- Stories: 1
- Exterior features: Contact manager
Details
- Parcel number: R17W3451B6U00160008
Construction
Type & style
- Home type: SingleFamily
- Property subtype: SingleFamily
Condition
- Year built: 2011
Community & HOA
Location
- Region: Cedar Park
Financial & listing details
- Lease term: 12 Months
Price history
| Date | Event | Price |
|---|---|---|
| 6/4/2025 | Listed for rent | $2,050+17.1%$1/sqft |
Source: Unlock MLS #4839291 | ||
| 4/11/2020 | Listing removed | $1,750$1/sqft |
Source: Crosstown Properties #1261922 | ||
| 4/2/2020 | Price change | $1,750-2.5%$1/sqft |
Source: Crosstown Properties #1261922 | ||
| 3/27/2020 | Listed for rent | $1,795$1/sqft |
Source: Crosstown Properties #1261922 | ||
| 12/8/2018 | Listing removed | $284,900$163/sqft |
Source: Metro Realty #7186245 | ||
![[object Object]](https://photos.zillowstatic.com/fp/44caea6244968a776b4be449eeb122c9-p_i.jpg)
