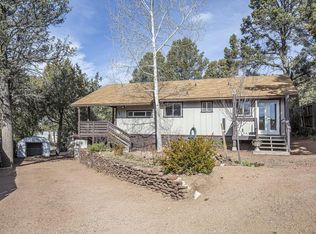Totally Remodeled, Perfect Payson home on two lots, w/ over-sized double garage. Quiet cul-de-sac in a great area. Abundant flagstone walks. Backs to USNF! New updates throughout-Paint, kitchen, laundry, landscaping, appliances, carpet, granite counter-tops, new tile fireplace, Extra lot has room for toys, including a full hookup for an RV. Beautiful new huge deck off the kitchen for relaxing all year long.
This property is off market, which means it's not currently listed for sale or rent on Zillow. This may be different from what's available on other websites or public sources.
