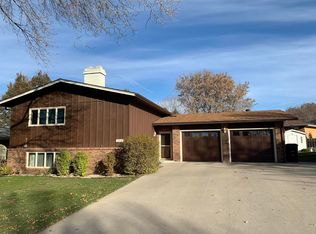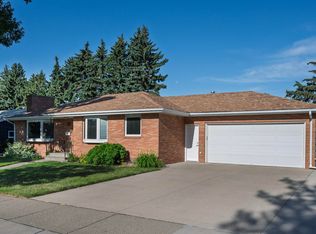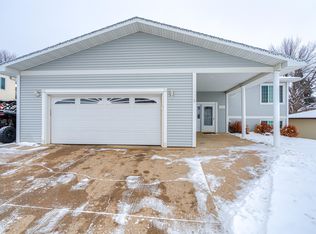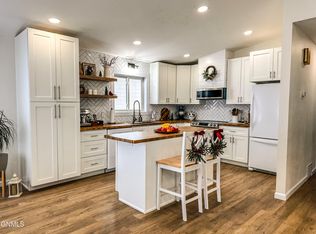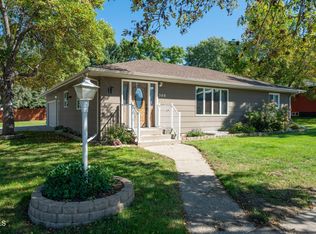Welcome to this beautifully renovated 4-bedroom, 2½-bath home in north Bismarck. Offering 2,566 square feet of living space, every detail has been refreshed with comfort, style, and practicality in mind. Nearly everything has been redone — paint, flooring, countertops, hardware, faucets, appliances, and so much more.
The main level features a bright living room filled with natural light from a large picture window, a stone fireplace with a wood mantel, and a built-in cabinet for extra storage or display. A nearby coat closet adds everyday convenience. The kitchen offers new appliances, quartz countertops, and a tasteful backsplash. The adjoining dining area opens to a spacious 14x14 backyard deck, creating an easy flow for gathering or entertaining. Down the hall are two bedrooms and a fully renovated bathroom with dual sinks. Off the kitchen, you'll find a half bath and a main-floor laundry area near the garage entrance.
The fully finished lower level adds even more space with new carpeting, a large family room, two conforming bedrooms with egress windows, a beautifully updated full bathroom, and a generous mechanical/storage room. The oversized double garage measures 24x24 (approximately 561 sq. ft.), includes built-in cabinets, and has a side access door.
Outside, the backyard offers a great spot to relax or entertain, complete with a 14x14 deck and an 8x9 storage shed. The home has modern renovations yet still holds the charm of a mature neighborhood.
For sale
$429,900
2107 N 9th St, Bismarck, ND 58501
4beds
2,566sqft
Est.:
Single Family Residence
Built in 1977
7,840.8 Square Feet Lot
$425,600 Zestimate®
$168/sqft
$-- HOA
What's special
Large family roomQuartz countertopsTasteful backsplashLarge picture windowBuilt-in cabinetBuilt-in cabinetsMain-floor laundry area
- 35 days |
- 1,163 |
- 57 |
Zillow last checked: 8 hours ago
Listing updated: December 08, 2025 at 12:44pm
Listed by:
TERRY STEVAHN 701-258-5859,
CENTURY 21 Morrison Realty 701-223-6654
Source: Great North MLS,MLS#: 4022621
Tour with a local agent
Facts & features
Interior
Bedrooms & bathrooms
- Bedrooms: 4
- Bathrooms: 3
- Full bathrooms: 2
- 1/2 bathrooms: 1
Bedroom 1
- Level: Main
Bedroom 2
- Level: Main
Bedroom 3
- Description: egress window
- Level: Basement
Bedroom 4
- Description: egress window
- Level: Basement
Bathroom 1
- Description: full bathroom
- Level: Main
Bathroom 2
- Description: 1/2 bath/laundry
- Level: Main
Bathroom 3
- Description: full bathroom
- Level: Basement
Dining room
- Level: Main
Family room
- Level: Basement
Kitchen
- Level: Main
Living room
- Level: Main
Other
- Description: storage
- Level: Basement
Heating
- Forced Air
Cooling
- Central Air
Appliances
- Included: Dishwasher, Dryer, Microwave Hood, Range, Refrigerator, Washer
- Laundry: Main Level
Features
- Basement: Egress Windows,Finished
- Number of fireplaces: 1
- Fireplace features: Living Room, Wood Burning
Interior area
- Total structure area: 2,566
- Total interior livable area: 2,566 sqft
- Finished area above ground: 1,283
- Finished area below ground: 1,283
Property
Parking
- Total spaces: 2
- Parking features: Attached
- Attached garage spaces: 2
Features
- Levels: Two
- Stories: 2
- Exterior features: Other
Lot
- Size: 7,840.8 Square Feet
- Dimensions: 71 x 108
- Features: Rectangular Lot
Details
- Additional structures: Shed(s)
- Parcel number: 0385028015
Construction
Type & style
- Home type: SingleFamily
- Architectural style: Ranch
- Property subtype: Single Family Residence
Materials
- Brick, Masonite
Condition
- New construction: No
- Year built: 1977
Utilities & green energy
- Sewer: Public Sewer
- Water: Public
Community & HOA
Location
- Region: Bismarck
Financial & listing details
- Price per square foot: $168/sqft
- Tax assessed value: $283,300
- Annual tax amount: $3,282
- Date on market: 11/11/2025
Estimated market value
$425,600
$404,000 - $447,000
$2,544/mo
Price history
Price history
| Date | Event | Price |
|---|---|---|
| 11/11/2025 | Listed for sale | $429,900$168/sqft |
Source: Great North MLS #4022621 Report a problem | ||
| 11/7/2025 | Pending sale | $429,900$168/sqft |
Source: Great North MLS #4022621 Report a problem | ||
| 11/5/2025 | Listed for sale | $429,900+4.9%$168/sqft |
Source: Great North MLS #4022621 Report a problem | ||
| 11/3/2025 | Listing removed | -- |
Source: Owner Report a problem | ||
| 10/26/2025 | Price change | $410,000-1.2%$160/sqft |
Source: Owner Report a problem | ||
Public tax history
Public tax history
| Year | Property taxes | Tax assessment |
|---|---|---|
| 2024 | $3,313 +14.3% | $141,650 |
| 2023 | $2,899 +8.9% | $141,650 +11.8% |
| 2022 | $2,663 +6.8% | $126,750 +9.7% |
Find assessor info on the county website
BuyAbility℠ payment
Est. payment
$2,582/mo
Principal & interest
$2095
Property taxes
$337
Home insurance
$150
Climate risks
Neighborhood: 58501
Nearby schools
GreatSchools rating
- 7/10Northridge Elementary SchoolGrades: K-5Distance: 0.5 mi
- 7/10Horizon Middle SchoolGrades: 6-8Distance: 2.1 mi
- 9/10Century High SchoolGrades: 9-12Distance: 0.7 mi
Schools provided by the listing agent
- Elementary: Northridge
- Middle: Horizon
- High: Century High
Source: Great North MLS. This data may not be complete. We recommend contacting the local school district to confirm school assignments for this home.
- Loading
- Loading
