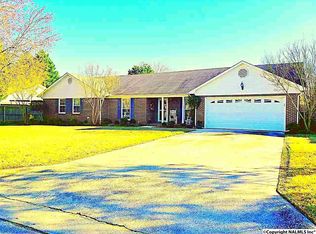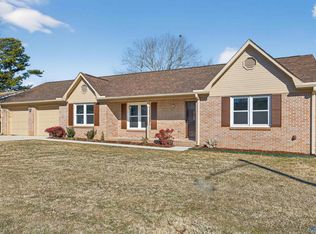Sold for $255,000
$255,000
2107 Lancelot Dr SW, Decatur, AL 35603
3beds
1,585sqft
Single Family Residence
Built in 1985
0.3 Acres Lot
$251,500 Zestimate®
$161/sqft
$1,936 Estimated rent
Home value
$251,500
$204,000 - $312,000
$1,936/mo
Zestimate® history
Loading...
Owner options
Explore your selling options
What's special
Welcome to your dream home! This stunning property features beautiful exposed wood beams in the spacious living room, adding warmth and character. Enjoy the durability and style of LVP and tile flooring throughout—no carpet! A bright sunroom offers the perfect spot to relax year-round, while the backyard is a true oasis with a sparkling pool, perfect for summer days and entertaining. With thoughtful updates and a serene setting, this home is ready for new owners. Don’t miss out on this one—schedule your showing today!
Zillow last checked: 8 hours ago
Listing updated: May 06, 2025 at 10:43pm
Listed by:
Jennifer Namie 256-522-9368,
Leading Edge Decatur
Bought with:
Caitlin Brown, 161960
Apex Real Estate Inc
Source: ValleyMLS,MLS#: 21883371
Facts & features
Interior
Bedrooms & bathrooms
- Bedrooms: 3
- Bathrooms: 2
- Full bathrooms: 2
Primary bedroom
- Features: LVP
- Level: First
- Area: 180
- Dimensions: 12 x 15
Bedroom
- Features: LVP
- Level: First
- Area: 130
- Dimensions: 10 x 13
Bedroom 2
- Features: LVP
- Level: First
- Area: 110
- Dimensions: 10 x 11
Bathroom 1
- Features: Tile
- Level: First
- Area: 45
- Dimensions: 9 x 5
Kitchen
- Features: Tile
- Level: First
- Area: 280
- Dimensions: 10 x 28
Living room
- Features: LVP
- Level: First
- Area: 323
- Dimensions: 17 x 19
Laundry room
- Level: First
- Area: 64
- Dimensions: 8 x 8
Heating
- Central 1
Cooling
- Central 1
Features
- Has basement: No
- Has fireplace: No
- Fireplace features: None
Interior area
- Total interior livable area: 1,585 sqft
Property
Parking
- Parking features: Garage-Two Car, Detached Carport
Features
- Levels: One
- Stories: 1
- Has private pool: Yes
Lot
- Size: 0.30 Acres
- Dimensions: 141 x 92 x 141 x 92
Details
- Parcel number: 1301021000175.000
Construction
Type & style
- Home type: SingleFamily
- Architectural style: Ranch
- Property subtype: Single Family Residence
Materials
- Foundation: Slab
Condition
- New construction: No
- Year built: 1985
Utilities & green energy
- Sewer: Public Sewer
- Water: Public
Community & neighborhood
Security
- Security features: Security System
Location
- Region: Decatur
- Subdivision: Camelot
Price history
| Date | Event | Price |
|---|---|---|
| 5/5/2025 | Sold | $255,000-3.8%$161/sqft |
Source: | ||
| 4/4/2025 | Pending sale | $265,000$167/sqft |
Source: | ||
| 3/14/2025 | Listed for sale | $265,000+77.3%$167/sqft |
Source: | ||
| 8/31/2020 | Sold | $149,500+24.6%$94/sqft |
Source: | ||
| 5/8/2020 | Sold | $120,000+1.7%$76/sqft |
Source: | ||
Public tax history
| Year | Property taxes | Tax assessment |
|---|---|---|
| 2024 | $779 | $18,240 |
| 2023 | $779 -52.9% | $18,240 -50% |
| 2022 | $1,653 +6.2% | $36,500 +6.2% |
Find assessor info on the county website
Neighborhood: 35603
Nearby schools
GreatSchools rating
- 4/10Chestnut Grove Elementary SchoolGrades: PK-5Distance: 0.7 mi
- 6/10Cedar Ridge Middle SchoolGrades: 6-8Distance: 0.4 mi
- 7/10Austin High SchoolGrades: 10-12Distance: 1.6 mi
Schools provided by the listing agent
- Elementary: Chestnut Grove Elementary
- Middle: Austin Middle
- High: Austin
Source: ValleyMLS. This data may not be complete. We recommend contacting the local school district to confirm school assignments for this home.
Get pre-qualified for a loan
At Zillow Home Loans, we can pre-qualify you in as little as 5 minutes with no impact to your credit score.An equal housing lender. NMLS #10287.
Sell for more on Zillow
Get a Zillow Showcase℠ listing at no additional cost and you could sell for .
$251,500
2% more+$5,030
With Zillow Showcase(estimated)$256,530

