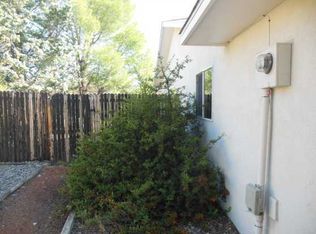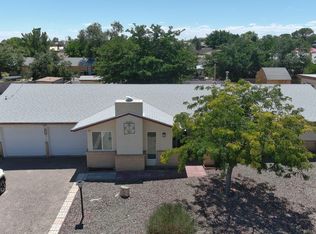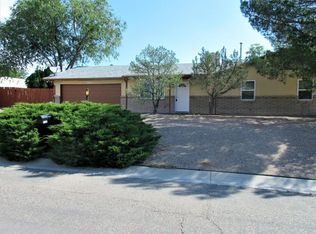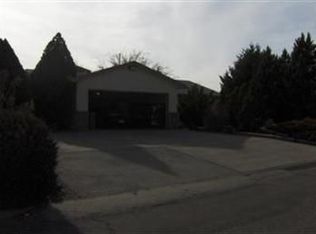Sold
Price Unknown
2107 Forest Trail Rd SE, Rio Rancho, NM 87124
3beds
1,479sqft
Single Family Residence
Built in 1979
0.27 Acres Lot
$330,500 Zestimate®
$--/sqft
$2,161 Estimated rent
Home value
$330,500
$314,000 - $347,000
$2,161/mo
Zestimate® history
Loading...
Owner options
Explore your selling options
What's special
This Rolling Hills home invites you in with a welcoming open floor plan, cozy fireplace and beautiful laminate flooring. The open kitchen features granite countertops, tile backsplash, and stainless steel appliances. 3 bedrooms with spacious closets with built in shelving & one full bath and one 3/4 bath. Secure front courtyard and a large backyard boasting backyard access - room for your RV or trailer! Two car garage. Easy access to Unser & less than a mile to shopping and restaurants. This Rio Rancho gem won't last long!
Zillow last checked: 8 hours ago
Listing updated: March 31, 2024 at 06:04pm
Listed by:
James Michael Demay 505-306-1710,
Coldwell Banker Legacy,
Jan L. DeMay 505-450-7635,
Coldwell Banker Legacy
Bought with:
Medina Real Estate Inc
Keller Williams Realty
Source: SWMLS,MLS#: 1035447
Facts & features
Interior
Bedrooms & bathrooms
- Bedrooms: 3
- Bathrooms: 2
- Full bathrooms: 1
- 3/4 bathrooms: 1
Primary bedroom
- Level: Main
- Area: 162.25
- Dimensions: 14.75 x 11
Bedroom 2
- Level: Main
- Area: 119.61
- Dimensions: 13.67 x 8.75
Bedroom 3
- Level: Main
- Area: 97.31
- Dimensions: 10.33 x 9.42
Dining room
- Level: Main
- Area: 86.63
- Dimensions: 10.5 x 8.25
Kitchen
- Level: Main
- Area: 144.2
- Dimensions: 14.42 x 10
Living room
- Level: Main
- Area: 110.25
- Dimensions: 10.5 x 10.5
Heating
- Central, Forced Air
Cooling
- Evaporative Cooling
Appliances
- Included: Dishwasher, Free-Standing Electric Range
- Laundry: Washer Hookup, Electric Dryer Hookup, Gas Dryer Hookup
Features
- Great Room, Living/Dining Room, Multiple Living Areas, Main Level Primary, Shower Only, Separate Shower
- Flooring: Carpet, Laminate, Tile
- Windows: Vinyl
- Has basement: No
- Number of fireplaces: 1
Interior area
- Total structure area: 1,479
- Total interior livable area: 1,479 sqft
Property
Parking
- Total spaces: 2
- Parking features: Attached, Garage
- Attached garage spaces: 2
Features
- Levels: One
- Stories: 1
- Patio & porch: Covered, Patio
- Exterior features: Courtyard, Fence, Private Entrance, Private Yard
- Fencing: Back Yard
- Has view: Yes
Lot
- Size: 0.27 Acres
- Features: Landscaped, Views
Details
- Additional structures: Gazebo
- Parcel number: 1011069450251
- Zoning description: R-1
Construction
Type & style
- Home type: SingleFamily
- Architectural style: Custom
- Property subtype: Single Family Residence
Materials
- Frame, Stucco
- Roof: Flat
Condition
- Resale
- New construction: No
- Year built: 1979
Utilities & green energy
- Electric: None
- Sewer: Public Sewer
- Water: Public
- Utilities for property: Electricity Connected, Natural Gas Connected, Sewer Connected, Water Connected
Community & neighborhood
Location
- Region: Rio Rancho
Other
Other facts
- Listing terms: Cash,Conventional,FHA,VA Loan
Price history
| Date | Event | Price |
|---|---|---|
| 11/15/2025 | Listing removed | $2,200$1/sqft |
Source: Zillow Rentals Report a problem | ||
| 11/8/2025 | Price change | $2,200-8.3%$1/sqft |
Source: Zillow Rentals Report a problem | ||
| 10/28/2025 | Price change | $2,400-9.4%$2/sqft |
Source: Zillow Rentals Report a problem | ||
| 9/27/2025 | Listed for rent | $2,650$2/sqft |
Source: Zillow Rentals Report a problem | ||
| 6/15/2023 | Sold | -- |
Source: | ||
Public tax history
| Year | Property taxes | Tax assessment |
|---|---|---|
| 2025 | $3,596 -0.4% | $103,047 +2.9% |
| 2024 | $3,609 +85.2% | $100,132 +85.8% |
| 2023 | $1,949 +1.9% | $53,888 +3% |
Find assessor info on the county website
Neighborhood: Solar Village/Mid-Unser
Nearby schools
GreatSchools rating
- 7/10Maggie Cordova Elementary SchoolGrades: K-5Distance: 1.3 mi
- 5/10Lincoln Middle SchoolGrades: 6-8Distance: 0.6 mi
- 7/10Rio Rancho High SchoolGrades: 9-12Distance: 1.6 mi
Schools provided by the listing agent
- Elementary: Martin L King Jr
- Middle: Lincoln
- High: Rio Rancho
Source: SWMLS. This data may not be complete. We recommend contacting the local school district to confirm school assignments for this home.
Get a cash offer in 3 minutes
Find out how much your home could sell for in as little as 3 minutes with a no-obligation cash offer.
Estimated market value$330,500
Get a cash offer in 3 minutes
Find out how much your home could sell for in as little as 3 minutes with a no-obligation cash offer.
Estimated market value
$330,500



