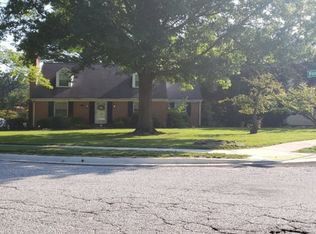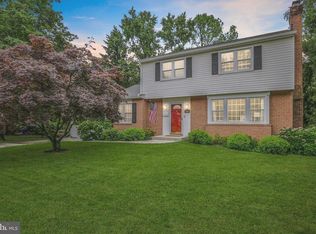Sold for $680,000
$680,000
2107 Forest Ridge Rd, Lutherville Timonium, MD 21093
4beds
1,674sqft
Single Family Residence
Built in 1963
0.34 Acres Lot
$684,300 Zestimate®
$406/sqft
$3,241 Estimated rent
Home value
$684,300
$630,000 - $746,000
$3,241/mo
Zestimate® history
Loading...
Owner options
Explore your selling options
What's special
Rarely available colonial in Pine Valley/Valleywood. This home is completely updated: Featuring 4 bedrooms and 2.5 baths, the property includes replacement windows and a professionally landscaped yard with stonework, mature trees, and a custom trash corral (2021) designed to match the existing deck. Significant energy efficiency upgrades include blown-in attic insulation (2014) and a fully encapsulated basement crawlspace (2015). Basement improvements also feature full perimeter drainage installation, a new sump pit and pump, and an exterior French drain at the basement stairwell (all completed in 2015). Interior renovations include the conversion of a half bath to a full bath (2016), a fully renovated basement with an additional half bath (2016), and an electrical panel upgrade to 200 AMP service (2016). The gourmet chef’s kitchen was completely renovated in 2020 with custom ceiling-height cabinetry, full-height backsplash tile, quartz counters and island, premium Bosch appliances, and a built-in pantry. A custom laundry/mudroom with a barn door, utility sink, and stacked Samsung washer and dryer was also completed in 2020. Enjoy outdoor living on a 458 sq.ft. private deck (2021). Additional upgrades include a second-floor full bath remodel (2025), new roof (2025), and new window shutters (2025). Walk to blue-ribbon elementary school and live in community association with both family and adult events and food trucks throughout the year with voluntary dues. Convenient to I-83 for a quick ride downtown or north and in the heart of everything that Lutherville-Timonium has to offer.
Zillow last checked: 9 hours ago
Listing updated: October 13, 2025 at 05:00am
Listed by:
Jennifer Pollock Gibbs 410-241-7233,
Cummings & Co. Realtors
Bought with:
Ryan Casey, 670043
Cummings & Co. Realtors
Source: Bright MLS,MLS#: MDBC2135216
Facts & features
Interior
Bedrooms & bathrooms
- Bedrooms: 4
- Bathrooms: 3
- Full bathrooms: 2
- 1/2 bathrooms: 1
- Main level bathrooms: 1
Primary bedroom
- Features: Flooring - Carpet
- Level: Upper
- Area: 208 Square Feet
- Dimensions: 16 X 13
Bedroom 2
- Features: Flooring - Carpet
- Level: Upper
- Area: 156 Square Feet
- Dimensions: 13 X 12
Bedroom 3
- Features: Flooring - Carpet
- Level: Upper
- Area: 144 Square Feet
- Dimensions: 12 X 12
Bedroom 4
- Features: Flooring - Carpet
- Level: Upper
- Area: 156 Square Feet
- Dimensions: 13 X 12
Other
- Level: Unspecified
Basement
- Features: Flooring - Concrete
- Level: Lower
- Area: 1050 Square Feet
- Dimensions: 30 X 35
Dining room
- Features: Flooring - Carpet
- Level: Main
- Area: 132 Square Feet
- Dimensions: 12 X 11
Family room
- Features: Flooring - Carpet
- Level: Main
- Area: 288 Square Feet
- Dimensions: 18 X 16
Foyer
- Features: Flooring - HardWood
- Level: Main
- Area: 35 Square Feet
- Dimensions: 5 X 7
Kitchen
- Features: Flooring - Vinyl
- Level: Main
- Area: 208 Square Feet
- Dimensions: 16 X 13
Laundry
- Level: Unspecified
Living room
- Features: Flooring - Carpet, Fireplace - Wood Burning
- Level: Main
- Area: 288 Square Feet
- Dimensions: 16 X 18
Mud room
- Level: Unspecified
Heating
- Forced Air, Central, Humidity Control, Programmable Thermostat, Natural Gas
Cooling
- Ceiling Fan(s), Central Air, Programmable Thermostat, Electric
Appliances
- Included: Cooktop, Dishwasher, Disposal, Dryer, Exhaust Fan, Humidifier, Ice Maker, Microwave, Self Cleaning Oven, Oven, Oven/Range - Gas, Refrigerator, Washer, Gas Water Heater
- Laundry: Laundry Room, Mud Room
Features
- Kitchen - Country, Kitchen - Table Space, Dining Area, Eat-in Kitchen, Chair Railings, Open Floorplan, Floor Plan - Traditional, Dry Wall
- Flooring: Wood
- Windows: Vinyl Clad, Double Pane Windows, ENERGY STAR Qualified Windows, Insulated Windows, Screens, Window Treatments
- Basement: Other,Connecting Stairway,Partial,Drainage System,Full,Rear Entrance,Space For Rooms,Sump Pump,Water Proofing System
- Number of fireplaces: 1
- Fireplace features: Equipment, Mantel(s), Screen
Interior area
- Total structure area: 2,676
- Total interior livable area: 1,674 sqft
- Finished area above ground: 1,674
- Finished area below ground: 0
Property
Parking
- Parking features: Free, Driveway, Surface, Concrete, Off Street
- Has uncovered spaces: Yes
Accessibility
- Accessibility features: None
Features
- Levels: Three
- Stories: 3
- Patio & porch: Deck
- Exterior features: Sidewalks, Street Lights
- Pool features: None
- Fencing: Back Yard,Other
Lot
- Size: 0.34 Acres
- Dimensions: 1.00 x
- Features: Corner Lot, Landscaped, Wooded
Details
- Additional structures: Above Grade, Below Grade
- Parcel number: 04080802069410
- Zoning: R
- Special conditions: Standard
Construction
Type & style
- Home type: SingleFamily
- Architectural style: Colonial
- Property subtype: Single Family Residence
Materials
- Brick
- Foundation: Block
- Roof: Asphalt
Condition
- New construction: No
- Year built: 1963
Utilities & green energy
- Sewer: Public Sewer
- Water: Public
- Utilities for property: Cable Available
Community & neighborhood
Location
- Region: Lutherville Timonium
- Subdivision: Pine Valley
Other
Other facts
- Listing agreement: Exclusive Right To Sell
- Ownership: Fee Simple
- Road surface type: Black Top
Price history
| Date | Event | Price |
|---|---|---|
| 10/10/2025 | Sold | $680,000-2.7%$406/sqft |
Source: | ||
| 8/20/2025 | Contingent | $699,000$418/sqft |
Source: | ||
| 8/1/2025 | Listed for sale | $699,000+115.1%$418/sqft |
Source: | ||
| 11/8/2011 | Sold | $325,000-1.5%$194/sqft |
Source: Public Record Report a problem | ||
| 9/4/2011 | Price change | $330,000-24.1%$197/sqft |
Source: CENTURY 21 Associates #BC7675893 Report a problem | ||
Public tax history
| Year | Property taxes | Tax assessment |
|---|---|---|
| 2025 | $5,898 +24.3% | $404,800 +3.4% |
| 2024 | $4,745 +3.5% | $391,467 +3.5% |
| 2023 | $4,583 +3.7% | $378,133 +3.7% |
Find assessor info on the county website
Neighborhood: 21093
Nearby schools
GreatSchools rating
- 9/10Pinewood Elementary SchoolGrades: PK-5Distance: 0.4 mi
- 7/10Ridgely Middle SchoolGrades: 6-8Distance: 1.6 mi
- 8/10Dulaney High SchoolGrades: 9-12Distance: 2.3 mi
Schools provided by the listing agent
- District: Baltimore County Public Schools
Source: Bright MLS. This data may not be complete. We recommend contacting the local school district to confirm school assignments for this home.
Get a cash offer in 3 minutes
Find out how much your home could sell for in as little as 3 minutes with a no-obligation cash offer.
Estimated market value$684,300
Get a cash offer in 3 minutes
Find out how much your home could sell for in as little as 3 minutes with a no-obligation cash offer.
Estimated market value
$684,300

