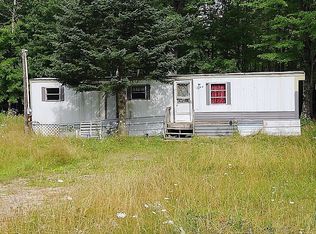There is not enough room here to give all the info about this estate like home! The wow factor is unreal! The asking price is an incredible deal! You could not replicate this home and acreage for list price plus 150 grand more! at the cost of lumber, you could probably tear it down and sell the building materials for far more than the asking price! So now that we have the value out of the way, Ill try to give the highlights, knowing we cant fit everything here! First 39 acres of seclusion and gorgeous woods for privacy, yet tucked back off a paved road for easy in and out! You cant see the house from the road and vice a versa! This custom built and designed home went up in 2007! As you drive in and see this beauty notice the maintenance free exterior with Anderson windows and an att 3 car garage for starters! Also ,there is an incredible foyer where you see the beginning of the awesome living space with 6in wide planked maple wood flooring! and off that , a double stairway, 1 on each side , for a dramatic entry way! to upstairs and same two stairways to basement lower level. over 5700 sq ft of finished living space and over 3000 sq ft in basement, to finish as you like, basement is plumbed for bath , wet bar, bedroom w closet and egress window,storm shelter down here too! so much to do here if you need it for more than storage.9 ft ceilings give it such a roomy feel! no short ceilings like many basements...see rest of info in documents too much to type here wont fit!
This property is off market, which means it's not currently listed for sale or rent on Zillow. This may be different from what's available on other websites or public sources.
