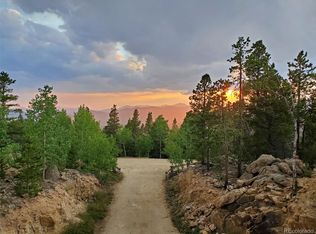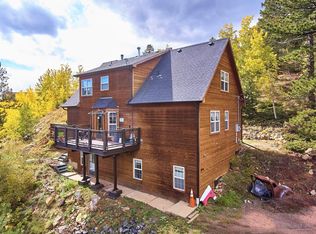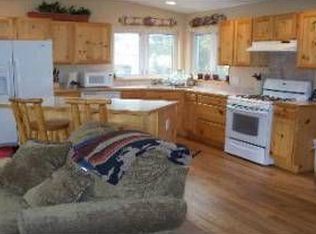Come and see the views from this incredible mountain masterpiece on just over 4 private acres with a 2 stall barn, beautiful pond, and a detached 3 car garage with a studio and greenhouse! This home has a beautiful, open floor plan with an incredible master suite with vaulted ceilings, a jetted tub, huge walk-in closets and a private balcony overlooking the forest. The main level has 2 large bedrooms, a full bath with Jack and Jill sinks, kitchen, dining and living room with a large wood-burning stove to keep you cozy in the winter months. The high ceilings and numerous large windows fill this home with an abundance of natural light. The main level has a large wrap-around deck to provide a true indoor/outdoor living experience. The lower level is a full in-law unit with a gourmet kitchen, gas fireplace and separate entrance for your extended family or a potential income source as a long or short term rental. The 1254 sq. ft. studio over the garage provides a huge home office space and is attached to a wonderful greenhouse with a heated floor and water for year-round gardening. This secluded setting is a beautiful blend of forest and meadow, with thoughtful landscaping accented by the gorgeous natural rock outcroppings. The huge, over-sized 3 car garage has plenty of work space and high ceilings and there is an additional metal shed behind the garage for additional storage or parking. Virtual showings possible, please contact listing agent for more information and to schedule a virtual showing if desired.
This property is off market, which means it's not currently listed for sale or rent on Zillow. This may be different from what's available on other websites or public sources.


