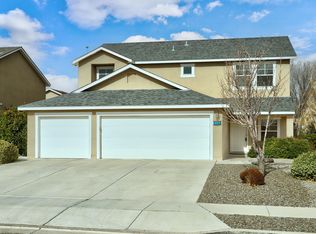Sold
Price Unknown
2107 Coba Rd SE, Rio Rancho, NM 87124
5beds
2,600sqft
Single Family Residence
Built in 2006
5,227.2 Square Feet Lot
$436,000 Zestimate®
$--/sqft
$2,556 Estimated rent
Home value
$436,000
$414,000 - $458,000
$2,556/mo
Zestimate® history
Loading...
Owner options
Explore your selling options
What's special
Welcome to this lovingly maintained Artistic 5 bedroom, 3 bath home with 3 car garage in the desirable Cabazon neighborhood with no HOA! Dual living rooms, tons of natural light, and soaring ceilings. Beautiful eat-in kitchen with stainless steel appliances, large island, updated lighting, ample counter/cabinet space and pantry, and pass thru bar to the great room. Full hall bathroom and bedroom downstairs. Upstairs primary bedroom features walk in closet, en-suite with dual sinks, garden tub, and separate shower. Spacious guest bedrooms and full hall bath upstairs. Smart storage area with plenty of hooks and cubbies. Private, walled backyard with garden area and drip system.
Zillow last checked: 8 hours ago
Listing updated: December 08, 2023 at 04:22pm
Listed by:
Melanie A Lee 575-491-1204,
Redfin Corporation
Bought with:
The Buchman Group
Keller Williams Realty
Source: SWMLS,MLS#: 1030759
Facts & features
Interior
Bedrooms & bathrooms
- Bedrooms: 5
- Bathrooms: 3
- Full bathrooms: 3
Primary bedroom
- Level: Main
- Area: 285.56
- Dimensions: 23.6 x 12.1
Bedroom 2
- Level: Main
- Area: 180.84
- Dimensions: 13.7 x 13.2
Bedroom 3
- Level: Main
- Area: 166.5
- Dimensions: 15 x 11.1
Bedroom 4
- Level: Main
- Area: 143.88
- Dimensions: 13.2 x 10.9
Kitchen
- Level: Main
- Area: 158.63
- Dimensions: 13.11 x 12.1
Living room
- Level: Main
- Area: 428.72
- Dimensions: 23.3 x 18.4
Heating
- Central, Forced Air, Combination
Cooling
- Central Air, ENERGY STAR Qualified Equipment
Appliances
- Included: Double Oven, Dryer, Dishwasher, ENERGY STAR Qualified Appliances, Free-Standing Gas Range, Disposal, Refrigerator, Range Hood, Water Softener Owned, Self Cleaning Oven, Washer
- Laundry: Gas Dryer Hookup, Washer Hookup, Dryer Hookup, ElectricDryer Hookup
Features
- Attic, Breakfast Bar, Ceiling Fan(s), Cove Ceiling, Dressing Area, Dual Sinks, Family/Dining Room, Great Room, High Ceilings, High Speed Internet, Kitchen Island, Living/Dining Room, Multiple Living Areas, Main Level Primary, Pantry, Sitting Area in Master, Cable TV, Walk-In Closet(s)
- Flooring: Carpet
- Windows: Double Pane Windows, Insulated Windows
- Has basement: No
- Has fireplace: No
Interior area
- Total structure area: 2,600
- Total interior livable area: 2,600 sqft
Property
Parking
- Total spaces: 3
- Parking features: Attached, Garage, Garage Door Opener
- Attached garage spaces: 3
Features
- Levels: Two
- Stories: 2
- Patio & porch: Open, Patio
- Exterior features: Fence, Playground, Private Yard
- Fencing: Back Yard,Wall
Lot
- Size: 5,227 sqft
- Features: Planned Unit Development
Details
- Parcel number: 1011068428233
- Zoning description: R-1
Construction
Type & style
- Home type: SingleFamily
- Property subtype: Single Family Residence
Materials
- Frame, Stucco
- Roof: Pitched
Condition
- Resale
- New construction: No
- Year built: 2006
Details
- Builder name: Artistic Homes
Utilities & green energy
- Electric: None
- Sewer: Public Sewer
- Water: Public
- Utilities for property: Cable Connected, Electricity Available, Natural Gas Connected, Phone Connected
Community & neighborhood
Security
- Security features: Smoke Detector(s)
Location
- Region: Rio Rancho
Other
Other facts
- Listing terms: Cash,Conventional,FHA,VA Loan
Price history
| Date | Event | Price |
|---|---|---|
| 5/26/2023 | Sold | -- |
Source: | ||
| 3/20/2023 | Pending sale | $435,000$167/sqft |
Source: | ||
| 3/10/2023 | Listed for sale | $435,000$167/sqft |
Source: | ||
Public tax history
| Year | Property taxes | Tax assessment |
|---|---|---|
| 2025 | $4,904 -4.6% | $130,677 -1.6% |
| 2024 | $5,140 +64.1% | $132,819 +72.9% |
| 2023 | $3,132 +1.8% | $76,825 +3% |
Find assessor info on the county website
Neighborhood: Rio Rancho Estates
Nearby schools
GreatSchools rating
- 7/10Maggie Cordova Elementary SchoolGrades: K-5Distance: 0.3 mi
- 5/10Lincoln Middle SchoolGrades: 6-8Distance: 1.3 mi
- 7/10Rio Rancho High SchoolGrades: 9-12Distance: 2.3 mi
Get a cash offer in 3 minutes
Find out how much your home could sell for in as little as 3 minutes with a no-obligation cash offer.
Estimated market value$436,000
Get a cash offer in 3 minutes
Find out how much your home could sell for in as little as 3 minutes with a no-obligation cash offer.
Estimated market value
$436,000
