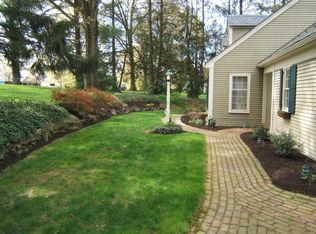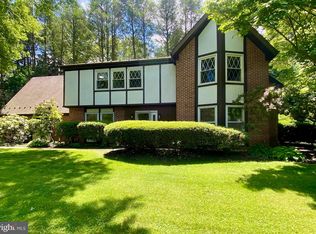Sold for $425,500 on 09/27/24
$425,500
2107 Clover Hill Rd, Lancaster, PA 17603
4beds
2,960sqft
Single Family Residence
Built in 1951
0.43 Acres Lot
$460,000 Zestimate®
$144/sqft
$2,911 Estimated rent
Home value
$460,000
$428,000 - $492,000
$2,911/mo
Zestimate® history
Loading...
Owner options
Explore your selling options
What's special
Welcome to this charming single-family home located at 2107 Clover Hill Rd. With 4 bedrooms and 3 full bathrooms and living area of 2,960 square feet on a 0.43-acre lot. This spacious property offers comfortable living. Inside, you’ll find gleaming hardwood floors in the living room, a kitchen with corian countertops and newer appliances, and a primary bedroom suite with an en-suite bathroom and walk-in closet. The two large bedrooms on the second floor give more than adequate space with a large bathroom shared. The basement is a walkout to the backyard. The 2 car garage could fit 3 cars. There is a fireplace in the den and a full bathroom. The backyard features a private patio, perfect for relaxing or entertaining. Large front yard gives plenty of space away from the street. Mature trees provide shade and privacy. The Clover Hill neighborhood is known for its quiet streets and friendly neighbors, and it offers easy access to parks, schools, and shopping centers. Commuting is convenient with nearby highways and public transportation. If you’d like more information or to schedule a showing, feel free to reach out!
Zillow last checked: 8 hours ago
Listing updated: September 30, 2024 at 02:34am
Listed by:
Thomas Garman 717-725-4636,
Coldwell Banker Realty
Bought with:
John Spidaliere
Puffer Morris Real Estate, Inc.
Source: Bright MLS,MLS#: PALA2053706
Facts & features
Interior
Bedrooms & bathrooms
- Bedrooms: 4
- Bathrooms: 3
- Full bathrooms: 3
- Main level bathrooms: 1
- Main level bedrooms: 2
Basement
- Area: 1620
Heating
- Wood Stove, Radiator, Summer/Winter Changeover, Oil
Cooling
- Central Air, Electric
Appliances
- Included: Microwave, Built-In Range, Dishwasher, Exhaust Fan, Washer, Dryer, Refrigerator, Water Heater
- Laundry: In Basement, Laundry Room
Features
- Dining Area, Entry Level Bedroom, Family Room Off Kitchen, Open Floorplan, Kitchen - Galley, 9'+ Ceilings, Plaster Walls, Dry Wall
- Flooring: Hardwood, Tile/Brick, Concrete, Vinyl, Wood
- Doors: Insulated
- Windows: Bay/Bow, Insulated Windows, Replacement, Screens, Sliding, Storm Window(s), Window Treatments
- Basement: Combination,Full,Drainage System,Garage Access,Heated,Exterior Entry,Rear Entrance,Windows,Walk-Out Access,Concrete
- Number of fireplaces: 2
- Fireplace features: Flue for Stove, Mantel(s), Metal, Wood Burning, Wood Burning Stove
Interior area
- Total structure area: 3,780
- Total interior livable area: 2,960 sqft
- Finished area above ground: 2,160
- Finished area below ground: 800
Property
Parking
- Total spaces: 7
- Parking features: Basement, Garage Faces Rear, Garage Door Opener, Driveway, Attached, Off Street, On Street
- Attached garage spaces: 3
- Uncovered spaces: 4
Accessibility
- Accessibility features: Accessible Entrance
Features
- Levels: One and One Half
- Stories: 1
- Patio & porch: Enclosed, Porch, Roof, Screened
- Exterior features: Extensive Hardscape, Lighting, Sidewalks
- Pool features: None
- Has view: Yes
- View description: Street, Trees/Woods
Lot
- Size: 0.43 Acres
- Features: Front Yard, Landscaped, Wooded, Vegetation Planting, Suburban
Details
- Additional structures: Above Grade, Below Grade
- Parcel number: 4102454000000
- Zoning: RESIDENTIAL
- Zoning description: Single Family
- Special conditions: Standard
Construction
Type & style
- Home type: SingleFamily
- Architectural style: Cape Cod
- Property subtype: Single Family Residence
Materials
- Brick, Masonry
- Foundation: Permanent, Block
- Roof: Slate
Condition
- Very Good
- New construction: No
- Year built: 1951
Utilities & green energy
- Electric: 200+ Amp Service
- Sewer: Public Sewer
- Water: Well
- Utilities for property: Cable Available, Electricity Available, Phone Available, Sewer Available, Water Available
Community & neighborhood
Security
- Security features: Smoke Detector(s)
Location
- Region: Lancaster
- Subdivision: West Ridge Estates
- Municipality: MANOR TWP
Other
Other facts
- Listing agreement: Exclusive Right To Sell
- Listing terms: Cash,Conventional
- Ownership: Fee Simple
- Road surface type: Paved
Price history
| Date | Event | Price |
|---|---|---|
| 9/27/2024 | Sold | $425,500+1.2%$144/sqft |
Source: | ||
| 9/18/2024 | Pending sale | $420,500+1.1%$142/sqft |
Source: | ||
| 8/29/2024 | Contingent | $415,825$140/sqft |
Source: | ||
| 8/18/2024 | Price change | $415,8250%$140/sqft |
Source: | ||
| 8/10/2024 | Listed for sale | $415,900+124.8%$141/sqft |
Source: | ||
Public tax history
| Year | Property taxes | Tax assessment |
|---|---|---|
| 2025 | $5,912 +3.9% | $260,500 |
| 2024 | $5,689 | $260,500 |
| 2023 | $5,689 +1.9% | $260,500 |
Find assessor info on the county website
Neighborhood: 17603
Nearby schools
GreatSchools rating
- 8/10Eshleman El SchoolGrades: K-6Distance: 0.5 mi
- 8/10Manor Middle SchoolGrades: 7-8Distance: 1.6 mi
- 7/10Penn Manor High SchoolGrades: 9-12Distance: 1.2 mi
Schools provided by the listing agent
- High: Penn Manor H.s.
- District: Penn Manor
Source: Bright MLS. This data may not be complete. We recommend contacting the local school district to confirm school assignments for this home.

Get pre-qualified for a loan
At Zillow Home Loans, we can pre-qualify you in as little as 5 minutes with no impact to your credit score.An equal housing lender. NMLS #10287.
Sell for more on Zillow
Get a free Zillow Showcase℠ listing and you could sell for .
$460,000
2% more+ $9,200
With Zillow Showcase(estimated)
$469,200
