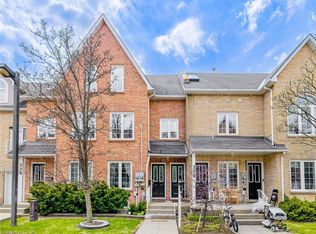Sold for $903,000
C$903,000
2107 Chrisdon Rd, Burlington, ON L7M 3S3
2beds
1,445sqft
Row/Townhouse, Residential
Built in 1988
3,209.51 Square Feet Lot
$-- Zestimate®
C$625/sqft
C$2,867 Estimated rent
Home value
Not available
Estimated sales range
Not available
$2,867/mo
Loading...
Owner options
Explore your selling options
What's special
Gorgeous Freehold Townhome Located In Desirable Headon Forest! Renovated 2 Bedroom, 2.5 Bath. Boasting Hardwood Throughout, Beautiful Renovated (2021) Eat-In Kitchen With Stainless Steel Appliances, Soft Closing Doors & Drawers, Quartz Counters. Living Room With Vaulted Ceilings, Gas Fireplace and Walk-Out To Stamped Concrete Patio. Upgraded Baseboards, Door Hardware, Light Fixtures. Huge Primary Bedroom With His & Hers Closets, 4 Piece Ensuite With Glass Shower, Freestanding Soaker Tub & Quartz Counter, Vanity With Soft Closing Cabinet Doors. Main Floor Laundry W/ Garage Access. Upgraded Wood Staircase & Spindles. Finished Basement W/ Rec Room, Den & Large Utility/Storage Room. New AC (2021). Stamped Concrete Walk/Patio (2021). Move In Ready!
Zillow last checked: 8 hours ago
Listing updated: July 08, 2025 at 02:26pm
Listed by:
Ilda Luceri, Salesperson,
Royal LePage Signature Realty, Brokerage
Source: ITSO,MLS®#: 40711949Originating MLS®#: Barrie & District Association of REALTORS® Inc.
Facts & features
Interior
Bedrooms & bathrooms
- Bedrooms: 2
- Bathrooms: 3
- Full bathrooms: 2
- 1/2 bathrooms: 1
- Main level bathrooms: 1
Kitchen
- Level: Main
Heating
- Forced Air, Natural Gas
Cooling
- Central Air
Appliances
- Included: Dishwasher, Dryer, Range Hood, Refrigerator, Stove, Washer
- Laundry: Laundry Room, Main Level
Features
- Central Vacuum, Auto Garage Door Remote(s)
- Windows: Window Coverings
- Basement: Full,Partially Finished
- Has fireplace: Yes
- Fireplace features: Gas
Interior area
- Total structure area: 1,445
- Total interior livable area: 1,445 sqft
- Finished area above ground: 1,445
Property
Parking
- Total spaces: 2
- Parking features: Attached Garage, Garage Door Opener, Built-In, Private Drive Single Wide
- Attached garage spaces: 1
- Uncovered spaces: 1
Features
- Patio & porch: Patio, Porch
- Frontage type: East
- Frontage length: 27.22
Lot
- Size: 3,209 sqft
- Dimensions: 27.22 x 117.91
- Features: Urban, Park, Public Transit, Quiet Area, Schools, Shopping Nearby
Details
- Parcel number: 072170020
- Zoning: RES
Construction
Type & style
- Home type: Townhouse
- Architectural style: Two Story
- Property subtype: Row/Townhouse, Residential
- Attached to another structure: Yes
Materials
- Brick
- Roof: Shingle
Condition
- 31-50 Years
- New construction: No
- Year built: 1988
Utilities & green energy
- Sewer: Sewer (Municipal)
- Water: Municipal
Community & neighborhood
Location
- Region: Burlington
Price history
| Date | Event | Price |
|---|---|---|
| 6/27/2025 | Sold | C$903,000C$625/sqft |
Source: ITSO #40711949 Report a problem | ||
Public tax history
Tax history is unavailable.
Neighborhood: Headon Forest
Nearby schools
GreatSchools rating
No schools nearby
We couldn't find any schools near this home.
Schools provided by the listing agent
- Elementary: C.H. Norton/St Timothy
- High: L.B. Pearson/Notre Dame
Source: ITSO. This data may not be complete. We recommend contacting the local school district to confirm school assignments for this home.
