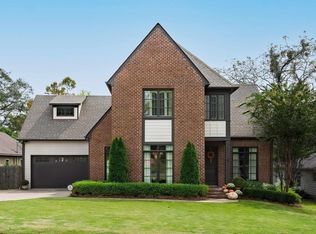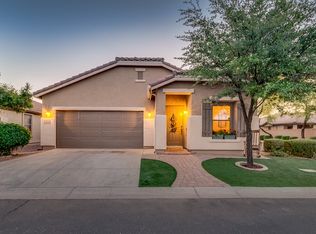Sold for $957,000
$957,000
2107 Chestnut Rd, Vestavia Hills, AL 35216
4beds
2,722sqft
Single Family Residence
Built in 1947
0.26 Acres Lot
$1,038,600 Zestimate®
$352/sqft
$3,647 Estimated rent
Home value
$1,038,600
$976,000 - $1.11M
$3,647/mo
Zestimate® history
Loading...
Owner options
Explore your selling options
What's special
Nestled perfectly on one of the most coveted streets in Vestavia, this lovely one-level 4BR/3.5BA Vestavia home makes for easy living and allows for fabulous entertaining with large rooms and great flow! The gracious foyer opens to a great room complete with dining area and fireplace. The updated kitchen has new quartz countertops and stainless appliances and overlooks the front courtyard. An office/playroom sits off the dining area. The primary suite is beautiful and spacious and separated from the other 3 bedrooms. Two bedrooms share a hall bathroom and the additional bedroom is on the other side of the house and has an ensuite bathroom. A cozy extra den leads to the covered back deck and flat, fenced-in backyard. Walk to Vestavia East Elementary, Byrd Park, and VCC. You cannot beat this location! Schedule your showing today!
Zillow last checked: 8 hours ago
Listing updated: May 21, 2024 at 10:59am
Listed by:
Emily Getty egetty@realtysouth.com,
RealtySouth-MB-Cahaba Rd
Bought with:
Helen Drennen
RealtySouth-MB-Cahaba Rd
Source: GALMLS,MLS#: 21382173
Facts & features
Interior
Bedrooms & bathrooms
- Bedrooms: 4
- Bathrooms: 4
- Full bathrooms: 3
- 1/2 bathrooms: 1
Primary bedroom
- Level: First
Bedroom 1
- Level: First
Bedroom 2
- Level: First
Bedroom 3
- Level: First
Primary bathroom
- Level: First
Bathroom 1
- Level: First
Bathroom 3
- Level: First
Family room
- Level: First
Kitchen
- Features: Stone Counters, Eat-in Kitchen, Pantry
- Level: First
Basement
- Area: 0
Office
- Level: First
Heating
- Central, Electric
Cooling
- Central Air, Electric, Heat Pump, Ceiling Fan(s)
Appliances
- Included: Dishwasher, Microwave, Refrigerator, Stainless Steel Appliance(s), Stove-Gas, Electric Water Heater
- Laundry: Electric Dryer Hookup, Sink, Washer Hookup, Main Level, Laundry Room, Laundry (ROOM), Yes
Features
- Recessed Lighting, Crown Molding, Smooth Ceilings, Separate Shower, Shared Bath, Tub/Shower Combo
- Flooring: Carpet, Hardwood, Tile
- Windows: Double Pane Windows
- Basement: Crawl Space
- Attic: Other,Pull Down Stairs,Yes
- Number of fireplaces: 1
- Fireplace features: Brick (FIREPL), Stone, Great Room, Wood Burning
Interior area
- Total interior livable area: 2,722 sqft
- Finished area above ground: 2,722
- Finished area below ground: 0
Property
Parking
- Parking features: Driveway, Parking (MLVL)
- Has uncovered spaces: Yes
Features
- Levels: One
- Stories: 1
- Patio & porch: Porch, Covered (DECK), Deck
- Pool features: None
- Has spa: Yes
- Spa features: Bath
- Fencing: Fenced
- Has view: Yes
- View description: None
- Waterfront features: No
Lot
- Size: 0.26 Acres
- Features: Interior Lot, Few Trees
Details
- Parcel number: 2800191012006.000
- Special conditions: N/A
Construction
Type & style
- Home type: SingleFamily
- Property subtype: Single Family Residence
Materials
- Other
Condition
- Year built: 1947
Utilities & green energy
- Sewer: Septic Tank
- Water: Public
Community & neighborhood
Security
- Security features: Security System
Location
- Region: Vestavia Hills
- Subdivision: Biltmore Estates
Other
Other facts
- Price range: $957K - $957K
Price history
| Date | Event | Price |
|---|---|---|
| 5/17/2024 | Sold | $957,000+6.5%$352/sqft |
Source: | ||
| 4/17/2024 | Pending sale | $899,000$330/sqft |
Source: | ||
| 4/15/2024 | Listed for sale | $899,000$330/sqft |
Source: | ||
Public tax history
| Year | Property taxes | Tax assessment |
|---|---|---|
| 2025 | $6,649 +18.5% | $72,380 +18.3% |
| 2024 | $5,612 | $61,180 |
| 2023 | $5,612 +3.3% | $61,180 +3.2% |
Find assessor info on the county website
Neighborhood: 35216
Nearby schools
GreatSchools rating
- 10/10Vestavia Hills Elementary School EastGrades: PK-5Distance: 0.4 mi
- 10/10Louis Pizitz Middle SchoolGrades: 6-8Distance: 2.6 mi
- 8/10Vestavia Hills High SchoolGrades: 10-12Distance: 2.4 mi
Schools provided by the listing agent
- Elementary: Vestavia - East
- Middle: Pizitz
- High: Vestavia Hills
Source: GALMLS. This data may not be complete. We recommend contacting the local school district to confirm school assignments for this home.
Get a cash offer in 3 minutes
Find out how much your home could sell for in as little as 3 minutes with a no-obligation cash offer.
Estimated market value$1,038,600
Get a cash offer in 3 minutes
Find out how much your home could sell for in as little as 3 minutes with a no-obligation cash offer.
Estimated market value
$1,038,600

