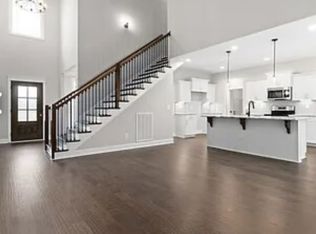Closed
$540,000
2107 Beverly Gail Rd, Pleasant View, TN 37146
4beds
2,646sqft
Single Family Residence, Residential
Built in 2022
0.71 Acres Lot
$553,600 Zestimate®
$204/sqft
$3,045 Estimated rent
Home value
$553,600
Estimated sales range
Not available
$3,045/mo
Zestimate® history
Loading...
Owner options
Explore your selling options
What's special
REAL HARDWOOD FLOORS~Designed by Reda Home Builders you will find an open floorplan showcasing granite counters spanning across the large island and seemlessly never-ending cabinets, stunning tile backsplash to accentuate the stainless appliances~shiplap framing the gas fireplace~master suite with trey ceiling as you enter the master bath with soaking tub and separate shower~sizeable rec room over garage~covered exterior patio overlooking large back yard to be easily fenced if desired~Easy access to the interstate and even more convenient to schools, shopping, grocery, entertainment, restaurants, and Vanderbilt Women's Center~did you also know Pleasant View is half way between Clarksville and Nashville (great for multiple employment opportunities)~also included is a home warranty ask for details
Zillow last checked: 8 hours ago
Listing updated: March 14, 2025 at 01:25pm
Listing Provided by:
Amanda L. Bell 615-406-9988,
At Home Realty
Bought with:
Suzannah Carchio, 338472
Real Broker
Source: RealTracs MLS as distributed by MLS GRID,MLS#: 2759100
Facts & features
Interior
Bedrooms & bathrooms
- Bedrooms: 4
- Bathrooms: 3
- Full bathrooms: 3
- Main level bedrooms: 2
Bedroom 1
- Features: Suite
- Level: Suite
- Area: 280 Square Feet
- Dimensions: 20x14
Bedroom 2
- Features: Extra Large Closet
- Level: Extra Large Closet
- Area: 168 Square Feet
- Dimensions: 14x12
Bedroom 3
- Features: Extra Large Closet
- Level: Extra Large Closet
- Area: 132 Square Feet
- Dimensions: 12x11
Bedroom 4
- Features: Extra Large Closet
- Level: Extra Large Closet
- Area: 132 Square Feet
- Dimensions: 12x11
Bonus room
- Features: Over Garage
- Level: Over Garage
- Area: 396 Square Feet
- Dimensions: 22x18
Dining room
- Features: Combination
- Level: Combination
Kitchen
- Features: Eat-in Kitchen
- Level: Eat-in Kitchen
- Area: 275 Square Feet
- Dimensions: 25x11
Living room
- Area: 375 Square Feet
- Dimensions: 25x15
Heating
- Central, Electric
Cooling
- Ceiling Fan(s), Electric
Appliances
- Included: Dishwasher, Microwave, Stainless Steel Appliance(s), Electric Oven, Electric Range
- Laundry: Electric Dryer Hookup, Washer Hookup
Features
- Ceiling Fan(s), Entrance Foyer, Extra Closets, High Ceilings, Open Floorplan, Pantry, Walk-In Closet(s), Primary Bedroom Main Floor, High Speed Internet
- Flooring: Carpet, Wood, Tile
- Basement: Crawl Space
- Number of fireplaces: 1
- Fireplace features: Gas
Interior area
- Total structure area: 2,646
- Total interior livable area: 2,646 sqft
- Finished area above ground: 2,646
Property
Parking
- Total spaces: 2
- Parking features: Garage Faces Front
- Attached garage spaces: 2
Features
- Levels: Two
- Stories: 2
- Patio & porch: Patio, Covered, Porch
Lot
- Size: 0.71 Acres
- Features: Level
Details
- Parcel number: 011E C 00600 000
- Special conditions: Standard
Construction
Type & style
- Home type: SingleFamily
- Architectural style: Traditional
- Property subtype: Single Family Residence, Residential
Materials
- Brick, Vinyl Siding
- Roof: Shingle
Condition
- New construction: No
- Year built: 2022
Utilities & green energy
- Sewer: STEP System
- Water: Public
- Utilities for property: Electricity Available, Water Available, Underground Utilities
Community & neighborhood
Location
- Region: Pleasant View
- Subdivision: Highland Reserves Sec6
HOA & financial
HOA
- Has HOA: Yes
- HOA fee: $50 monthly
- Amenities included: Sidewalks, Underground Utilities
- Services included: Insurance
Price history
| Date | Event | Price |
|---|---|---|
| 3/7/2025 | Sold | $540,000-1.8%$204/sqft |
Source: | ||
| 2/16/2025 | Contingent | $549,900$208/sqft |
Source: | ||
| 2/6/2025 | Listed for sale | $549,900$208/sqft |
Source: | ||
| 1/14/2025 | Contingent | $549,900$208/sqft |
Source: | ||
| 1/9/2025 | Price change | $549,900-8.3%$208/sqft |
Source: | ||
Public tax history
| Year | Property taxes | Tax assessment |
|---|---|---|
| 2025 | $2,829 +10.1% | $161,400 |
| 2024 | $2,569 -1% | $161,400 +61.6% |
| 2023 | $2,594 +738% | $99,875 +699% |
Find assessor info on the county website
Neighborhood: 37146
Nearby schools
GreatSchools rating
- 7/10Pleasant View Elementary SchoolGrades: PK-4Distance: 1.4 mi
- 6/10Sycamore Middle SchoolGrades: 5-8Distance: 2.3 mi
- 7/10Sycamore High SchoolGrades: 9-12Distance: 2.4 mi
Schools provided by the listing agent
- Elementary: Pleasant View Elementary
- Middle: Sycamore Middle School
- High: Sycamore High School
Source: RealTracs MLS as distributed by MLS GRID. This data may not be complete. We recommend contacting the local school district to confirm school assignments for this home.
Get a cash offer in 3 minutes
Find out how much your home could sell for in as little as 3 minutes with a no-obligation cash offer.
Estimated market value$553,600
Get a cash offer in 3 minutes
Find out how much your home could sell for in as little as 3 minutes with a no-obligation cash offer.
Estimated market value
$553,600
