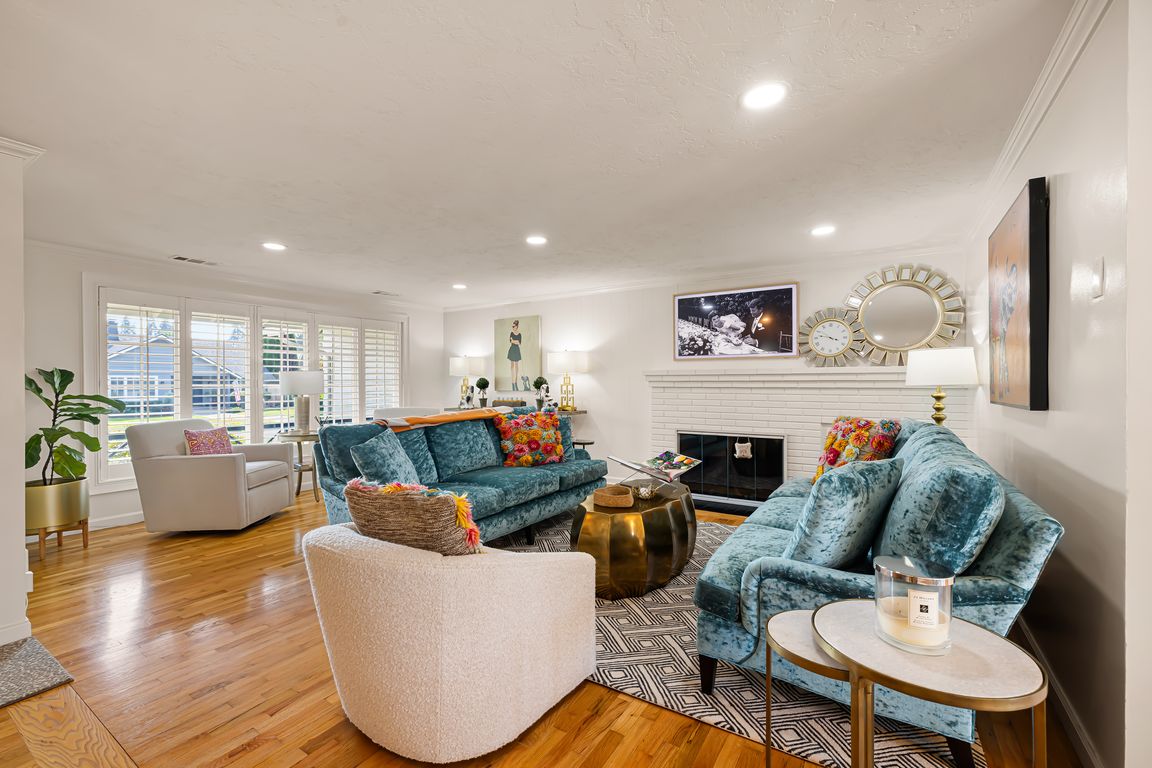
Active
$1,395,000
4beds
3,089sqft
2107 Bedford Way, Eugene, OR 97401
4beds
3,089sqft
Residential, single family residence
Built in 1962
0.26 Acres
2 Attached garage spaces
$452 price/sqft
What's special
Flexible living spacesSpa-inspired bathElegant finishesBeautifully landscaped groundsSpacious primary suiteGourmet kitchenGenerous walk-in closet
More Than Meets the Eye in Fair Oaks! Exceptional quality and thoughtful design define this beautifully updated single-level residence in the coveted Fair Oaks neighborhood—just minutes from Oakway Center, Eugene Country Club, and the Willamette River trails. Offering the perfect balance of style, comfort, and functionality, this home adapts effortlessly—whether you’re ...
- 24 days |
- 3,067 |
- 68 |
Source: RMLS (OR),MLS#: 321287597
Travel times
Living Room
Kitchen
Primary Bedroom
Zillow last checked: 7 hours ago
Listing updated: September 30, 2025 at 01:53am
Listed by:
Tiffany Matthews 541-968-3233,
Home Realty Group
Source: RMLS (OR),MLS#: 321287597
Facts & features
Interior
Bedrooms & bathrooms
- Bedrooms: 4
- Bathrooms: 3
- Full bathrooms: 2
- Partial bathrooms: 1
- Main level bathrooms: 3
Rooms
- Room types: Den, Office, Bedroom 4, Bedroom 2, Bedroom 3, Dining Room, Family Room, Kitchen, Living Room, Primary Bedroom
Primary bedroom
- Features: Builtin Features, Updated Remodeled, High Ceilings, Jetted Tub, Suite, Walkin Closet, Walkin Shower, Wallto Wall Carpet
- Level: Main
- Area: 210
- Dimensions: 14 x 15
Bedroom 2
- Features: Hardwood Floors, Updated Remodeled
- Level: Main
- Area: 130
- Dimensions: 13 x 10
Bedroom 3
- Features: Hardwood Floors, Updated Remodeled, Double Closet
- Level: Main
- Area: 130
- Dimensions: 13 x 10
Bedroom 4
- Features: Hardwood Floors, Updated Remodeled, Double Closet
- Level: Main
- Area: 154
- Dimensions: 14 x 11
Dining room
- Features: French Doors, Hardwood Floors
- Level: Main
- Area: 99
- Dimensions: 9 x 11
Family room
- Features: Bookcases, Builtin Features, Fireplace, Hardwood Floors, Updated Remodeled
- Level: Main
- Area: 256
- Dimensions: 16 x 16
Kitchen
- Features: Builtin Refrigerator, Hardwood Floors, Updated Remodeled, Marble
- Level: Main
- Area: 140
- Width: 14
Living room
- Features: Fireplace, Hardwood Floors, Updated Remodeled
- Level: Main
- Area: 266
- Dimensions: 14 x 19
Office
- Features: Bookcases, Builtin Features, Updated Remodeled, High Ceilings, Wallto Wall Carpet
- Level: Main
- Area: 156
- Dimensions: 12 x 13
Heating
- Forced Air, Fireplace(s)
Cooling
- Central Air
Appliances
- Included: Built In Oven, Built-In Refrigerator, Dishwasher, Disposal, Free-Standing Gas Range, Gas Appliances, Microwave, Plumbed For Ice Maker, Range Hood, Stainless Steel Appliance(s), Washer/Dryer, Electric Water Heater
- Laundry: Laundry Room
Features
- Marble, Updated Remodeled, Walk-In Closet(s), Bookcases, Built-in Features, High Ceilings, Double Closet, Suite, Walkin Shower, Kitchen Island
- Flooring: Hardwood, Tile, Wall to Wall Carpet
- Doors: French Doors
- Basement: Crawl Space
- Number of fireplaces: 2
- Fireplace features: Gas
Interior area
- Total structure area: 3,089
- Total interior livable area: 3,089 sqft
Video & virtual tour
Property
Parking
- Total spaces: 2
- Parking features: Garage Door Opener, Attached
- Attached garage spaces: 2
Accessibility
- Accessibility features: Garage On Main, Main Floor Bedroom Bath, Minimal Steps, One Level, Utility Room On Main, Walkin Shower, Accessibility
Features
- Levels: One
- Stories: 1
- Patio & porch: Patio, Porch
- Exterior features: Yard
- Has spa: Yes
- Spa features: Bath
- Fencing: Fenced
Lot
- Size: 0.26 Acres
- Features: Level, Sprinkler, SqFt 10000 to 14999
Details
- Parcel number: 0246700
Construction
Type & style
- Home type: SingleFamily
- Property subtype: Residential, Single Family Residence
Materials
- Wood Siding
- Roof: Composition
Condition
- Updated/Remodeled
- New construction: No
- Year built: 1962
Utilities & green energy
- Gas: Gas
- Sewer: Public Sewer
- Water: Public
Community & HOA
HOA
- Has HOA: No
Location
- Region: Eugene
Financial & listing details
- Price per square foot: $452/sqft
- Tax assessed value: $747,065
- Annual tax amount: $9,230
- Date on market: 9/15/2025
- Listing terms: Cash,Conventional,VA Loan
- Road surface type: Paved