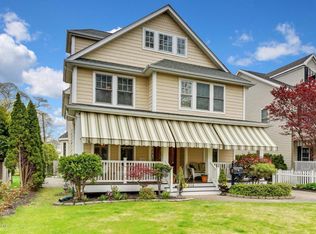Sold for $4,655,000
$4,655,000
2107 4th Avenue, Spring Lake, NJ 07762
7beds
5,622sqft
Single Family Residence
Built in 2005
0.44 Acres Lot
$5,465,400 Zestimate®
$828/sqft
$8,830 Estimated rent
Home value
$5,465,400
$4.97M - $6.01M
$8,830/mo
Zestimate® history
Loading...
Owner options
Explore your selling options
What's special
Step on to the refreshingly spacious mahogany wraparound front porch and immediately know you've found something special. Built in 2005 on a unique lot stretching 335 FEET DEEP w/the finest materials and custom craftsmanship, and meticulously improved ever since, it truly feels like a new home. Chef's kitchen w/ both island and table seating, formal dining w/dramatic cherry embossed woodwork, built-ins. Radiant floor heat on all 4 levels. Whole house generator ensures not missing a moment in the media room, wine cellar, or billiards/bar. Endless professional landscaping is illuminated for your al fresco enjoyment - be it on the front porch, primary suite balcony, bluestone terrace, outdoor kitchen patio or down at the bocce court. Come experience this entertainers' paradise!
Zillow last checked: 8 hours ago
Listing updated: February 13, 2025 at 07:18pm
Listed by:
Elizabeth Hewson-Judge 732-859-3018,
Ward Wight Sotheby's International Realty
Bought with:
Kathleen Printon, 0789842
Coldwell Banker Realty
Source: MoreMLS,MLS#: 22306492
Facts & features
Interior
Bedrooms & bathrooms
- Bedrooms: 7
- Bathrooms: 6
- Full bathrooms: 5
- 1/2 bathrooms: 1
Bedroom
- Area: 195
- Dimensions: 15 x 13
Bedroom
- Area: 132
- Dimensions: 12 x 11
Bedroom
- Area: 360
- Dimensions: 36 x 10
Bedroom
- Area: 195
- Dimensions: 15 x 13
Other
- Area: 540
- Dimensions: 27 x 20
Den
- Description: Bar room
- Area: 527
- Dimensions: 31 x 17
Dining room
- Area: 263.5
- Dimensions: 17 x 15.5
Family room
- Area: 530
- Dimensions: 26.5 x 20
Kitchen
- Area: 510
- Dimensions: 30 x 17
Media room
- Area: 500
- Dimensions: 25 x 20
Other
- Area: 49
- Dimensions: 7 x 7
Other
- Description: Wine cellar
Heating
- Natural Gas, Radiant
Cooling
- Central Air, Other, 3+ Zoned AC
Features
- Ceilings - 9Ft+ 1st Flr, Ceilings - 9Ft+ 2nd Flr, Center Hall, Dec Molding, Wet Bar, Recessed Lighting
- Flooring: Tile, Wood
- Windows: Lead Glass Window
- Basement: Ceilings - High,Finished,Full,Heated,Walk-Out Access
- Number of fireplaces: 2
Interior area
- Total structure area: 5,622
- Total interior livable area: 5,622 sqft
Property
Parking
- Total spaces: 1
- Parking features: Paver Block, Concrete, Driveway, Off Street, Oversized
- Garage spaces: 1
- Has uncovered spaces: Yes
Features
- Stories: 2
- Exterior features: Balcony, Outdoor Shower, Lighting
Lot
- Size: 0.44 Acres
- Dimensions: 84x335x40 irregular
- Features: Oversized, Irregular Lot
- Topography: Level
Details
- Parcel number: 470012700000002301
- Zoning description: Residential
Construction
Type & style
- Home type: SingleFamily
- Architectural style: Shore Colonial
- Property subtype: Single Family Residence
Materials
- Shingle Siding
- Roof: Timberline
Condition
- New construction: No
- Year built: 2005
Utilities & green energy
- Sewer: Public Sewer
Community & neighborhood
Security
- Security features: Security System
Location
- Region: Spring Lake
- Subdivision: None
Price history
| Date | Event | Price |
|---|---|---|
| 5/22/2023 | Sold | $4,655,000-6.4%$828/sqft |
Source: | ||
| 3/31/2023 | Pending sale | $4,975,000$885/sqft |
Source: | ||
| 3/20/2023 | Price change | $4,975,000-8.7%$885/sqft |
Source: | ||
| 3/10/2023 | Listed for sale | $5,450,000+137%$969/sqft |
Source: | ||
| 2/1/2012 | Sold | $2,300,000$409/sqft |
Source: | ||
Public tax history
| Year | Property taxes | Tax assessment |
|---|---|---|
| 2025 | $22,773 +19.8% | $4,657,100 +19.8% |
| 2024 | $19,002 +33.9% | $3,885,900 +37.7% |
| 2023 | $14,195 +3.4% | $2,822,100 +6.3% |
Find assessor info on the county website
Neighborhood: 07762
Nearby schools
GreatSchools rating
- 8/10H W Mountz Elementary SchoolGrades: PK-8Distance: 0.2 mi
Schools provided by the listing agent
- Elementary: H. W. Mountz
- Middle: H. W. Mountz
Source: MoreMLS. This data may not be complete. We recommend contacting the local school district to confirm school assignments for this home.
Get a cash offer in 3 minutes
Find out how much your home could sell for in as little as 3 minutes with a no-obligation cash offer.
Estimated market value$5,465,400
Get a cash offer in 3 minutes
Find out how much your home could sell for in as little as 3 minutes with a no-obligation cash offer.
Estimated market value
$5,465,400
