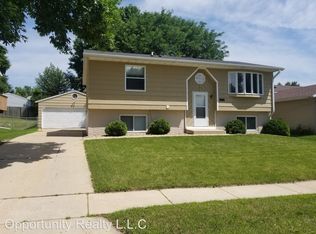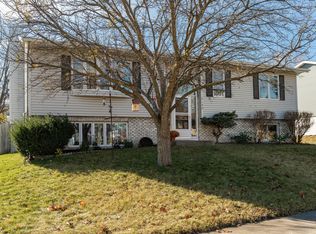Closed
$281,500
2107 46th St NW, Rochester, MN 55901
4beds
1,807sqft
Single Family Residence
Built in 1984
7,405.2 Square Feet Lot
$294,900 Zestimate®
$156/sqft
$2,060 Estimated rent
Home value
$294,900
$268,000 - $324,000
$2,060/mo
Zestimate® history
Loading...
Owner options
Explore your selling options
What's special
Welcome to this inviting split-level home nestled in the heart of NW Rochester! This home offers the perfect blend of comfort and convenience, located just minutes from local parks and shopping centers.
The upper level boasts beautiful wood flooring, two spacious bedrooms, and a full bath, creating a warm and welcoming atmosphere. The lower level features newly installed carpet, two additional bedrooms, and a 3/4 bathroom, perfect for added privacy or guest accommodations.
Step outside to a spacious backyard and deck, ideal for hosting gatherings, BBQs, or simply enjoying your outdoor oasis. Garage provides plenty of space for storage and includes built-ins for added organization.
This home is the perfect fit for those seeking a great location and ample space! Don’t miss your chance to make it yours!
Zillow last checked: 8 hours ago
Listing updated: November 12, 2025 at 10:28pm
Listed by:
Kurdi Taha 507-358-8218,
Real Broker, LLC.
Bought with:
Robert Matthews
Infinity Real Estate
Source: NorthstarMLS as distributed by MLS GRID,MLS#: 6578814
Facts & features
Interior
Bedrooms & bathrooms
- Bedrooms: 4
- Bathrooms: 2
- Full bathrooms: 1
- 3/4 bathrooms: 1
Bedroom 1
- Level: Upper
Bedroom 2
- Level: Upper
Bedroom 3
- Level: Lower
Bedroom 4
- Level: Lower
Bathroom
- Level: Upper
Bathroom
- Level: Lower
Dining room
- Level: Upper
Family room
- Level: Upper
Foyer
- Level: Main
Kitchen
- Level: Upper
Laundry
- Level: Lower
Living room
- Level: Upper
Heating
- Forced Air
Cooling
- Central Air
Appliances
- Included: Dishwasher, Disposal, Dryer, Microwave, Refrigerator, Washer, Water Softener Owned
Features
- Basement: Egress Window(s),Finished
- Has fireplace: No
Interior area
- Total structure area: 1,807
- Total interior livable area: 1,807 sqft
- Finished area above ground: 954
- Finished area below ground: 855
Property
Parking
- Total spaces: 2
- Parking features: Detached
- Garage spaces: 2
Accessibility
- Accessibility features: None
Features
- Levels: Multi/Split
- Patio & porch: Deck
- Fencing: Partial
Lot
- Size: 7,405 sqft
- Dimensions: 60 x 120
Details
- Foundation area: 950
- Parcel number: 741532003565
- Zoning description: Residential-Single Family
Construction
Type & style
- Home type: SingleFamily
- Property subtype: Single Family Residence
Materials
- Vinyl Siding, Block
- Roof: Age 8 Years or Less,Asphalt
Condition
- Age of Property: 41
- New construction: No
- Year built: 1984
Utilities & green energy
- Electric: Circuit Breakers
- Gas: Natural Gas
- Sewer: City Sewer/Connected
- Water: City Water/Connected
Community & neighborhood
Location
- Region: Rochester
- Subdivision: Cimarron Two
HOA & financial
HOA
- Has HOA: No
Price history
| Date | Event | Price |
|---|---|---|
| 11/12/2024 | Sold | $281,500-1.4%$156/sqft |
Source: | ||
| 10/5/2024 | Pending sale | $285,500$158/sqft |
Source: | ||
| 9/23/2024 | Price change | $285,500-3.2%$158/sqft |
Source: | ||
| 8/30/2024 | Price change | $294,900-1.7%$163/sqft |
Source: | ||
| 8/2/2024 | Listed for sale | $300,000+84.2%$166/sqft |
Source: | ||
Public tax history
| Year | Property taxes | Tax assessment |
|---|---|---|
| 2025 | $3,316 +15.5% | $252,700 +8.5% |
| 2024 | $2,872 | $232,800 +3.1% |
| 2023 | -- | $225,900 +7.1% |
Find assessor info on the county website
Neighborhood: Cimarron
Nearby schools
GreatSchools rating
- 6/10Overland Elementary SchoolGrades: PK-5Distance: 1.2 mi
- 5/10John Marshall Senior High SchoolGrades: 8-12Distance: 2.6 mi
- 3/10Dakota Middle SchoolGrades: 6-8Distance: 3 mi
Schools provided by the listing agent
- Elementary: Sunset Terrace
- Middle: Dakota
Source: NorthstarMLS as distributed by MLS GRID. This data may not be complete. We recommend contacting the local school district to confirm school assignments for this home.
Get a cash offer in 3 minutes
Find out how much your home could sell for in as little as 3 minutes with a no-obligation cash offer.
Estimated market value$294,900
Get a cash offer in 3 minutes
Find out how much your home could sell for in as little as 3 minutes with a no-obligation cash offer.
Estimated market value
$294,900

