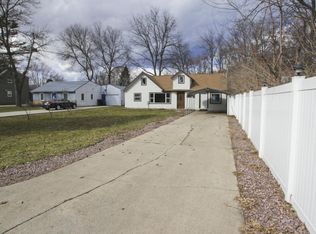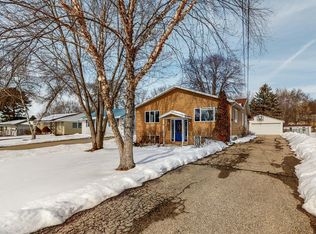Welcome Home! Spacious and inviting 2-story tucked away on quiet, dead-end street with easy access to downtown, shopping and dining. Property has been meticulously maintained and updated by the same family for over 4 decades. Property features huge 1,100 sq foot heated garage perfect for all your toys or workshop. Newer vinyl siding, fully fenced yard and large concrete patio perfect for entertaining outdoors.Interior boasts large kitchen with contemporary backsplash, three bedrooms on one level, huge family room, wood laminate flooring, neutral paint colors, plus ample storage throughout. PRE-INSPECTED and available for quick closing. Truly a rare find in this price range!
This property is off market, which means it's not currently listed for sale or rent on Zillow. This may be different from what's available on other websites or public sources.


