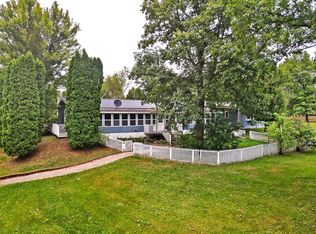Closed
Street View
$385,000
21068 River Rd, Grand Rapids, MN 55744
3beds
2,935sqft
Single Family Residence
Built in 2005
13.03 Acres Lot
$422,200 Zestimate®
$131/sqft
$2,621 Estimated rent
Home value
$422,200
$401,000 - $448,000
$2,621/mo
Zestimate® history
Loading...
Owner options
Explore your selling options
What's special
If you're looking for space both inside and out with the convenience of being just minutes from all the amenities of town in the Grand Rapids school district, this may be the property for you. The home offers an open floor plan with 3 bedrooms and 3 bathrooms on the main floor. Two bedrooms have ensuite bathrooms and walk in closets. The walk out lower level has plenty of storage space, a rec room and a large space currently used as a wood working area. An addition and many updates were done in 2014, including a whole house air purification system. Outside you'll find a covered patio perfect for entertaining, gardens and 13 acres of beautiful wooded property.
Zillow last checked: 8 hours ago
Listing updated: August 28, 2024 at 07:31pm
Listed by:
Molly Tulek 218-360-0945,
EDGE OF THE WILDERNESS REALTY
Bought with:
Charlotte Cipperly
Berkshire Hathaway HomeServices North Properties
Source: NorthstarMLS as distributed by MLS GRID,MLS#: 6386745
Facts & features
Interior
Bedrooms & bathrooms
- Bedrooms: 3
- Bathrooms: 3
- Full bathrooms: 2
- 3/4 bathrooms: 1
Bedroom 1
- Level: Main
- Area: 320 Square Feet
- Dimensions: 16x20
Bedroom 2
- Level: Main
Bedroom 3
- Level: Main
Family room
- Level: Lower
Foyer
- Level: Main
- Area: 100 Square Feet
- Dimensions: 10x10
Kitchen
- Level: Main
Living room
- Level: Main
- Area: 360 Square Feet
- Dimensions: 18x20
Other
- Level: Lower
Utility room
- Level: Lower
Heating
- Forced Air
Cooling
- Central Air
Features
- Basement: Full,Walk-Out Access
- Has fireplace: No
Interior area
- Total structure area: 2,935
- Total interior livable area: 2,935 sqft
- Finished area above ground: 2,135
- Finished area below ground: 800
Property
Parking
- Total spaces: 2
- Parking features: Detached
- Garage spaces: 2
- Details: Garage Dimensions (24x24)
Accessibility
- Accessibility features: None
Features
- Levels: One
- Stories: 1
- Patio & porch: Patio
Lot
- Size: 13.03 Acres
- Dimensions: 1000 x 915 x 820 x 312
Details
- Additional structures: Storage Shed
- Foundation area: 2135
- Parcel number: 190122403
- Zoning description: Residential-Single Family
Construction
Type & style
- Home type: SingleFamily
- Property subtype: Single Family Residence
Materials
- Vinyl Siding, Frame
- Roof: Asphalt
Condition
- Age of Property: 19
- New construction: No
- Year built: 2005
Utilities & green energy
- Electric: 200+ Amp Service, Power Company: Lake Country Power
- Gas: Natural Gas
- Sewer: Private Sewer
- Water: Private
Community & neighborhood
Location
- Region: Grand Rapids
HOA & financial
HOA
- Has HOA: No
Price history
| Date | Event | Price |
|---|---|---|
| 8/23/2023 | Sold | $385,000-1%$131/sqft |
Source: | ||
| 8/16/2023 | Pending sale | $389,000$133/sqft |
Source: | ||
| 7/10/2023 | Price change | $389,000-2.5%$133/sqft |
Source: | ||
| 6/16/2023 | Listed for sale | $399,000+116.8%$136/sqft |
Source: | ||
| 6/26/2013 | Sold | $184,000+2.3%$63/sqft |
Source: | ||
Public tax history
| Year | Property taxes | Tax assessment |
|---|---|---|
| 2024 | $2,915 +12.9% | $365,034 +6.9% |
| 2023 | $2,581 -2.6% | $341,535 |
| 2022 | $2,651 +2.2% | -- |
Find assessor info on the county website
Neighborhood: 55744
Nearby schools
GreatSchools rating
- 8/10East Rapids ElementaryGrades: K-5Distance: 5.2 mi
- 5/10Robert J. Elkington Middle SchoolGrades: 6-8Distance: 5.2 mi
- 7/10Grand Rapids Senior High SchoolGrades: 9-12Distance: 6.2 mi

Get pre-qualified for a loan
At Zillow Home Loans, we can pre-qualify you in as little as 5 minutes with no impact to your credit score.An equal housing lender. NMLS #10287.
