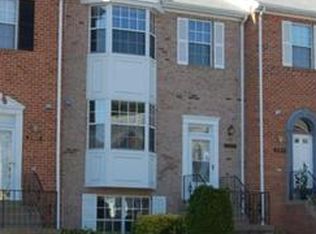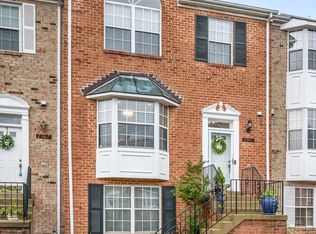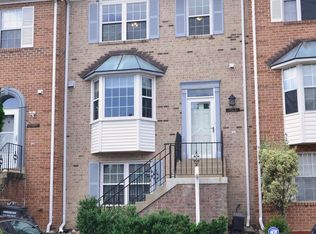Sold for $555,000 on 04/25/23
$555,000
21061 View Glass Ter, Sterling, VA 20164
4beds
2,204sqft
Townhouse
Built in 1991
1,742 Square Feet Lot
$603,600 Zestimate®
$252/sqft
$3,200 Estimated rent
Home value
$603,600
$573,000 - $634,000
$3,200/mo
Zestimate® history
Loading...
Owner options
Explore your selling options
What's special
This ideal four-bedroom, three-and-a-half-bathroom home has been freshly painted throughout and maintained exceptionally well. The main level offers a bright living room with a bay window, gleaming hardwood floors, recessed lighting, crown molding, and a large dining room. The gourmet kitchen features granite countertops, stainless steel appliances, a beautiful custom kitchen island, and a breakfast nook. It also has a door leading to a large deck for barbecues and entertaining. The upper level features a spacious primary bedroom suite with 14 ft ceilings, two additional bedrooms, and a full bathroom. The lower level has a fourth bedroom with abundant natural light, a full bathroom, and a den with a fireplace perfect for relaxing or using as guest space. The lower level has sliding doors that lead out to a charming patio and yard area. Located close to shopping, dining, and easy access to major highways, don’t miss out on making this a place to call home.
Zillow last checked: 8 hours ago
Listing updated: April 26, 2023 at 07:31am
Listed by:
Michele Maghamez 703-786-9889,
Golston Real Estate Inc.
Bought with:
Hulunem Woldgebreal, 0225221929
Samson Properties
Source: Bright MLS,MLS#: VALO2045366
Facts & features
Interior
Bedrooms & bathrooms
- Bedrooms: 4
- Bathrooms: 4
- Full bathrooms: 3
- 1/2 bathrooms: 1
- Main level bathrooms: 1
Basement
- Description: Percent Finished: 95.0
- Area: 264
Heating
- Central, Forced Air, Humidity Control, Natural Gas
Cooling
- Central Air, Electric
Appliances
- Included: Cooktop, Dishwasher, Disposal, Dryer, Exhaust Fan, Humidifier, Microwave, Oven, Refrigerator, Washer, Gas Water Heater
- Laundry: Has Laundry, Lower Level, Laundry Room
Features
- Family Room Off Kitchen, Kitchen - Gourmet, Dining Area, Primary Bath(s), Chair Railings, Crown Molding, Upgraded Countertops, Wainscotting, Open Floorplan, Ceiling Fan(s), Eat-in Kitchen, Kitchen Island, Recessed Lighting, Soaking Tub, Bathroom - Stall Shower, Bathroom - Tub Shower, Walk-In Closet(s), Dry Wall, 9'+ Ceilings, Vaulted Ceiling(s)
- Flooring: Wood
- Doors: French Doors, Sliding Glass
- Windows: Bay/Bow, Double Pane Windows, Window Treatments
- Basement: Rear Entrance,Connecting Stairway,Full,Finished
- Number of fireplaces: 1
- Fireplace features: Equipment, Screen, Mantel(s)
Interior area
- Total structure area: 2,204
- Total interior livable area: 2,204 sqft
- Finished area above ground: 1,940
- Finished area below ground: 264
Property
Parking
- Parking features: Assigned, Parking Lot
- Details: Assigned Parking
Accessibility
- Accessibility features: None
Features
- Levels: Three
- Stories: 3
- Patio & porch: Deck, Patio
- Pool features: None
- Fencing: Back Yard,Wood
- Has view: Yes
- View description: Garden
Lot
- Size: 1,742 sqft
Details
- Additional structures: Above Grade, Below Grade
- Parcel number: 012252140000
- Zoning: PDH6
- Special conditions: Standard
Construction
Type & style
- Home type: Townhouse
- Architectural style: Other
- Property subtype: Townhouse
Materials
- Brick Front, Vinyl Siding
- Foundation: Concrete Perimeter
Condition
- New construction: No
- Year built: 1991
- Major remodel year: 2023
Utilities & green energy
- Electric: 200+ Amp Service
- Sewer: Public Sewer
- Water: Public
Community & neighborhood
Location
- Region: Sterling
- Subdivision: Mirror Ridge
HOA & financial
HOA
- Has HOA: Yes
- HOA fee: $265 quarterly
- Amenities included: Tot Lots/Playground
- Services included: Trash, Snow Removal, Common Area Maintenance
- Association name: MIRROR RIDGE
Other
Other facts
- Listing agreement: Exclusive Right To Sell
- Listing terms: Cash,Conventional,FHA,VA Loan
- Ownership: Fee Simple
- Road surface type: Paved
Price history
| Date | Event | Price |
|---|---|---|
| 4/25/2023 | Sold | $555,000-2.5%$252/sqft |
Source: | ||
| 4/11/2023 | Pending sale | $569,500$258/sqft |
Source: | ||
| 3/21/2023 | Contingent | $569,500+2.6%$258/sqft |
Source: | ||
| 3/18/2023 | Listed for sale | $555,000+4.9%$252/sqft |
Source: | ||
| 1/13/2023 | Sold | $529,000$240/sqft |
Source: | ||
Public tax history
| Year | Property taxes | Tax assessment |
|---|---|---|
| 2025 | $4,516 -1.8% | $560,970 +5.5% |
| 2024 | $4,599 +5.7% | $531,680 +6.9% |
| 2023 | $4,351 +11.3% | $497,290 +13.2% |
Find assessor info on the county website
Neighborhood: 20164
Nearby schools
GreatSchools rating
- 5/10Sugarland Elementary SchoolGrades: PK-5Distance: 0.3 mi
- 7/10Seneca Ridge Middle SchoolGrades: 6-8Distance: 0.8 mi
- 5/10Dominion High SchoolGrades: PK-12Distance: 0.8 mi
Schools provided by the listing agent
- Elementary: Sugarland
- Middle: Seneca Ridge
- High: Dominion
- District: Loudoun County Public Schools
Source: Bright MLS. This data may not be complete. We recommend contacting the local school district to confirm school assignments for this home.
Get a cash offer in 3 minutes
Find out how much your home could sell for in as little as 3 minutes with a no-obligation cash offer.
Estimated market value
$603,600
Get a cash offer in 3 minutes
Find out how much your home could sell for in as little as 3 minutes with a no-obligation cash offer.
Estimated market value
$603,600


