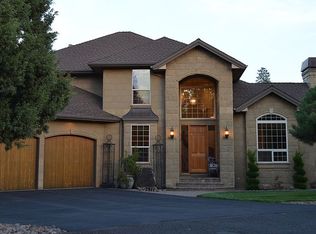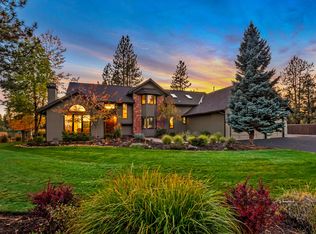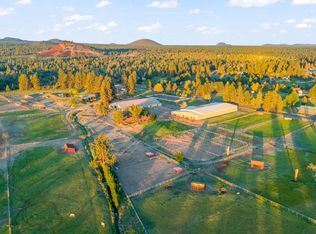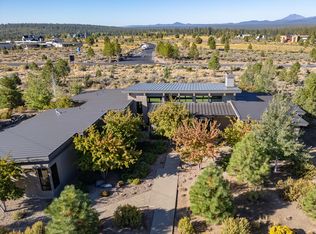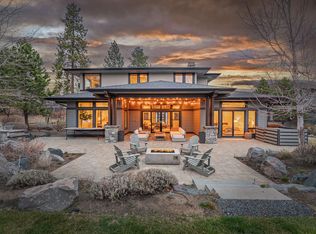Modern Escape on 4.8 Acres - Development Potential & Income-Producing Extras. Discover the perfect blend of style, function, and opportunity in this 3,361 sq ft home,built in 2018, 3bd+office/2.5ba residence showcases sleek concrete floors, high ceilings, and walls of windows that flood the home with natural light and frame breathtaking mountain views. Effortless indoor-outdoor living, glass-paneled overhead doors open from both the living area and lux primary to a heated deck—ideal for taking in vibrant sunsets and stargazing. Kitchen is a showstopper w/expansive prep and gathering space +separate side bar area w/2nd dishwasher, sink, disposal, & beverage fridge. Add'l features include: Radiant heated floors in kitchen & primary bath, Stunning mud rm finished oversized attached garage, Durable Hardie siding, 30-year comp roof, and natural gas appliances. Bonus income potential abounds with a 1,280 sq ft guest house/ADU, a 44'x20' shop, and pasture area now generating rental income.
Active
Price cut: $200K (1/26)
$3,300,000
21060 Knott Rd, Bend, OR 97702
3beds
3baths
4,655sqft
Est.:
Single Family Residence
Built in 2018
4.8 Acres Lot
$-- Zestimate®
$709/sqft
$-- HOA
What's special
Breathtaking mountain viewsHeated deckStunning mud rmSeparate side bar areaHigh ceilingsWalls of windowsRadiant heated floors
- 269 days |
- 1,511 |
- 42 |
Zillow last checked: 8 hours ago
Listing updated: January 26, 2026 at 08:18am
Listed by:
Cascade Hasson SIR 541-383-7600
Source: Oregon Datashare,MLS#: 220201795
Tour with a local agent
Facts & features
Interior
Bedrooms & bathrooms
- Bedrooms: 3
- Bathrooms: 3
Heating
- Forced Air, Radiant
Cooling
- Central Air
Appliances
- Included: Cooktop, Dishwasher, Disposal, Microwave, Oven, Range Hood, Tankless Water Heater
Features
- Kitchen Island, Primary Downstairs, Shower/Tub Combo, Soaking Tub, Solid Surface Counters, Walk-In Closet(s)
- Flooring: Carpet, Concrete
- Basement: None
- Has fireplace: Yes
- Fireplace features: Gas, Living Room
- Common walls with other units/homes: No Common Walls
Interior area
- Total structure area: 3,375
- Total interior livable area: 4,655 sqft
Property
Parking
- Total spaces: 2
- Parking features: Asphalt, Attached, Driveway, Electric Vehicle Charging Station(s), Garage Door Opener, Workshop in Garage
- Attached garage spaces: 2
- Has uncovered spaces: Yes
Accessibility
- Accessibility features: Accessible Bedroom
Features
- Levels: Two
- Stories: 2
- Patio & porch: Covered Deck
- Has view: Yes
- View description: Mountain(s), Territorial
Lot
- Size: 4.8 Acres
- Features: Level, Pasture, Sloped, Water Feature
Details
- Additional structures: Greenhouse, Shed(s), Workshop
- Parcel number: 109966
- Zoning description: 191 dev potentl
- Special conditions: Standard
Construction
Type & style
- Home type: SingleFamily
- Architectural style: Contemporary,Traditional
- Property subtype: Single Family Residence
Materials
- Concrete, Frame
- Foundation: Concrete Perimeter
- Roof: Composition
Condition
- New construction: No
- Year built: 2018
Utilities & green energy
- Sewer: Septic Tank
- Water: Public
Community & HOA
Community
- Security: Carbon Monoxide Detector(s), Smoke Detector(s)
HOA
- Has HOA: No
Location
- Region: Bend
Financial & listing details
- Price per square foot: $709/sqft
- Tax assessed value: $1,652,080
- Annual tax amount: $12,186
- Date on market: 5/15/2025
- Cumulative days on market: 269 days
- Listing terms: Cash,Conventional
- Road surface type: Paved
Estimated market value
Not available
Estimated sales range
Not available
$5,788/mo
Price history
Price history
| Date | Event | Price |
|---|---|---|
| 1/26/2026 | Price change | $3,300,000-5.7%$709/sqft |
Source: | ||
| 5/15/2025 | Listed for sale | $3,500,000+1844.4%$752/sqft |
Source: | ||
| 9/6/2013 | Sold | $180,000+28.5%$39/sqft |
Source: Public Record Report a problem | ||
| 7/20/2012 | Sold | $140,100+6.1%$30/sqft |
Source: | ||
| 6/7/2012 | Price change | $132,000-12%$28/sqft |
Source: The Hasson Company #201204566 Report a problem | ||
Public tax history
Public tax history
| Year | Property taxes | Tax assessment |
|---|---|---|
| 2025 | $12,737 +4.5% | $850,320 +3% |
| 2024 | $12,186 +6.3% | $825,560 +6.1% |
| 2023 | $11,468 +5.2% | $778,180 |
Find assessor info on the county website
BuyAbility℠ payment
Est. payment
$15,518/mo
Principal & interest
$12796
Property taxes
$1567
Home insurance
$1155
Climate risks
Neighborhood: Old Farm District
Nearby schools
GreatSchools rating
- 6/10Silver Rail Elementary SchoolGrades: K-5Distance: 2.1 mi
- 5/10High Desert Middle SchoolGrades: 6-8Distance: 0.9 mi
- 4/10Caldera High SchoolGrades: 9-12Distance: 0.7 mi
Schools provided by the listing agent
- Elementary: Silver Rail Elem
- Middle: High Desert Middle
- High: Caldera High
Source: Oregon Datashare. This data may not be complete. We recommend contacting the local school district to confirm school assignments for this home.
- Loading
- Loading
