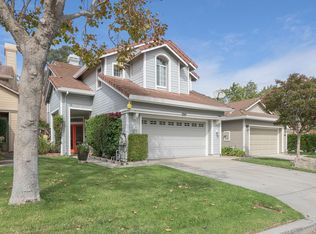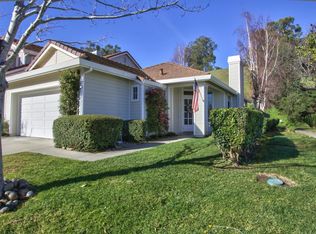Here is your chance to own a home in the 93908! Located in the highly desired Las Palmas subdivision off River Road. Close to schools and shopping. This sweet 3 bedroom/ 3 bathroom home, boasts a freshly painted down stairs interior. High baseboards against a dark wood laminate flooring create a rich and warm contrast. Vaulted ceilings bring in lots of natural light and the windows have newer window coverings throughout. The kitchen sparkles with stainless appliances, new subway tile backsplash and white tiled countertops, giving it a crisp, clean look. The 3rd bedroom is located downstairs, along with a 3rd full bathroom located in the nearby hallway. Downstairs bedroom could also be used as a home office. Added bonus is "air conditioning" for warmer than usual days. The backyard is fully fenced and you don't have any neighboring homes behind you. Enjoy being outside on the walking trails and or at one of the nearby parks. A great opportunity awaits, don't miss out!
This property is off market, which means it's not currently listed for sale or rent on Zillow. This may be different from what's available on other websites or public sources.


