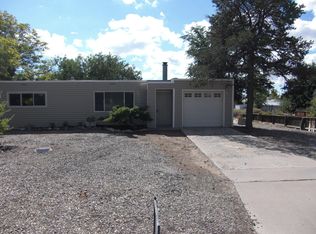Sold
Price Unknown
2106 Yucca St SE, Rio Rancho, NM 87124
3beds
1,792sqft
Single Family Residence
Built in 1986
0.56 Acres Lot
$351,300 Zestimate®
$--/sqft
$2,279 Estimated rent
Home value
$351,300
$316,000 - $390,000
$2,279/mo
Zestimate® history
Loading...
Owner options
Explore your selling options
What's special
Welcome to 2106 Yucca St SE, a beautifully remodeled gem in the heart of Rio Rancho, located right across from Intel off of 528. This move-in-ready home sits on a spacious .56-acre lot, offering ample room for all your toys, workshops, or any creative endeavors you can imagine.Every inch of this home has been meticulously updated in 2024. Enjoy the fresh feel of new textured walls and ceilings, freshly painted walls, baseboards, and doors throughout. The kitchen features stunning granite countertops and new cabinets, providing both functionality and elegance. Both bathrooms have been newly remodeled. New vinyl plank flooring runs seamlessly throughout the home, adding a modern touch to every room.The home boasts two enclosed sunrooms, perfect for relaxing or entertaining.
Zillow last checked: 8 hours ago
Listing updated: September 20, 2024 at 10:21pm
Listed by:
Lauren Victoria Lovato 505-787-3355,
MORE Realty, Inc
Bought with:
Brittney Paige Danzer, 52704
Berkshire Hathaway Home Svc NM
Source: SWMLS,MLS#: 1064845
Facts & features
Interior
Bedrooms & bathrooms
- Bedrooms: 3
- Bathrooms: 2
- Full bathrooms: 1
- 3/4 bathrooms: 1
Primary bedroom
- Level: Main
- Area: 150.87
- Dimensions: 10.7 x 14.1
Kitchen
- Level: Main
- Area: 167
- Dimensions: 10 x 16.7
Living room
- Level: Main
- Area: 540.42
- Dimensions: 25.6 x 21.11
Heating
- Central, Forced Air, Wood Stove
Cooling
- Refrigerated
Appliances
- Included: Built-In Electric Range, Disposal, Range Hood
- Laundry: Gas Dryer Hookup, Washer Hookup, Dryer Hookup, ElectricDryer Hookup
Features
- Ceiling Fan(s), Multiple Living Areas, Main Level Primary, Utility Room
- Flooring: Vinyl
- Windows: Double Pane Windows, Insulated Windows
- Has basement: No
- Number of fireplaces: 1
- Fireplace features: Wood Burning, Outside
Interior area
- Total structure area: 1,792
- Total interior livable area: 1,792 sqft
Property
Parking
- Total spaces: 2
- Parking features: Attached, Garage
- Attached garage spaces: 2
Accessibility
- Accessibility features: None
Features
- Levels: One
- Stories: 1
- Patio & porch: Covered, Patio
- Exterior features: Courtyard, Fence, Private Yard
- Fencing: Back Yard
Lot
- Size: 0.56 Acres
- Features: Trees
Details
- Additional structures: Shed(s)
- Parcel number: 1013067156157
- Zoning description: R-1
Construction
Type & style
- Home type: SingleFamily
- Property subtype: Single Family Residence
Materials
- Frame, Stucco
- Roof: Pitched,Shingle
Condition
- Resale
- New construction: No
- Year built: 1986
Utilities & green energy
- Sewer: Septic Tank
- Water: Public
- Utilities for property: Electricity Connected, Natural Gas Connected, Sewer Connected, Water Connected
Green energy
- Energy generation: None
Community & neighborhood
Location
- Region: Rio Rancho
Other
Other facts
- Listing terms: Cash,Conventional,FHA,VA Loan
Price history
| Date | Event | Price |
|---|---|---|
| 8/14/2024 | Sold | -- |
Source: | ||
| 6/12/2024 | Pending sale | $390,000$218/sqft |
Source: | ||
| 6/10/2024 | Listed for sale | $390,000$218/sqft |
Source: | ||
Public tax history
| Year | Property taxes | Tax assessment |
|---|---|---|
| 2025 | $4,103 +123.2% | $117,577 +130.6% |
| 2024 | $1,838 +2.6% | $50,996 +3% |
| 2023 | $1,791 | $49,511 +3% |
Find assessor info on the county website
Neighborhood: Rio Rancho Estates
Nearby schools
GreatSchools rating
- 6/10Joe Harris ElementaryGrades: K-5Distance: 2.7 mi
- 5/10Lincoln Middle SchoolGrades: 6-8Distance: 2.6 mi
- 7/10Rio Rancho High SchoolGrades: 9-12Distance: 2.9 mi
Get a cash offer in 3 minutes
Find out how much your home could sell for in as little as 3 minutes with a no-obligation cash offer.
Estimated market value$351,300
Get a cash offer in 3 minutes
Find out how much your home could sell for in as little as 3 minutes with a no-obligation cash offer.
Estimated market value
$351,300
