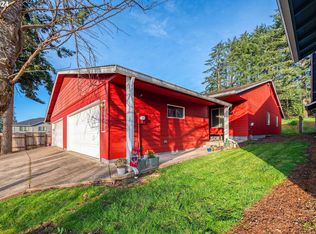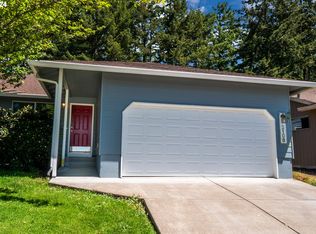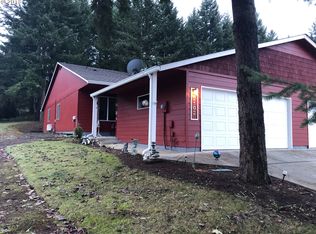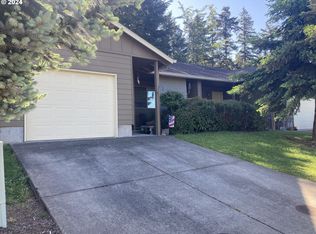Lovely 1 level tandem located in a desirable neighborhood on a non thru street. 3 bed, 2 bath, 1 car garage. Exterior paint, roof, landscaping, and fencing are included with the home owners association. Ask for more details.
This property is off market, which means it's not currently listed for sale or rent on Zillow. This may be different from what's available on other websites or public sources.




