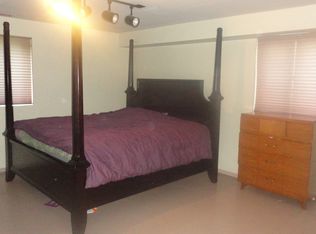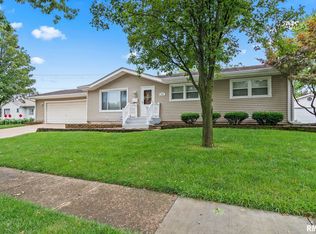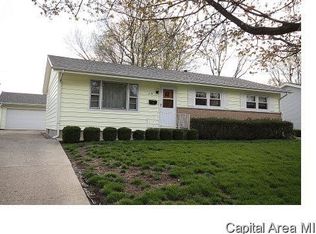Cute 3 bed/2 bath ranch that lives large! Nice open floor plan w/beautiful hardwood floors. Sunny kitchen w/breakfast area leading to 3 season room & nicely shaded backyard. Convenient laundry room just off kitchen provides extra space for storage. Detached 2 car garage. Close to shopping & restaurants. Pre Inspected by BSafe & being sold as reported and As-Is.
This property is off market, which means it's not currently listed for sale or rent on Zillow. This may be different from what's available on other websites or public sources.



