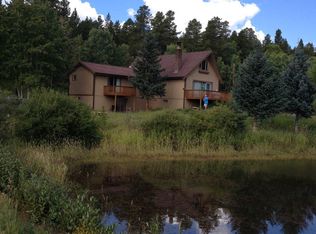Sold for $375,000
$375,000
2106 Upper Apex Road, Central City, CO 80427
3beds
1,896sqft
Manufactured Home
Built in 1971
7 Acres Lot
$-- Zestimate®
$198/sqft
$2,751 Estimated rent
Home value
Not available
Estimated sales range
Not available
$2,751/mo
Zestimate® history
Loading...
Owner options
Explore your selling options
What's special
Spectacular 7 Acre Property Overlooking the Chase Gulch Reservoir. This Is One Of The Best Spots In Gilpin County. Southern Exposure. There Are Multiple Creeks On The Property And a Private Pond. Direct Access to Over 10,000 Acres Of Arapaho National Forest. Spacious Ranch Home With Newer Metal Roof, Newer Windows, 3 Bedrooms, 2 Bathrooms, Stone Fireplace & Wood Burning Stove. Oversized 2 Car Garage. Cash Only. The Home Is a 1971 Manufactured Home And Doesn't Qualify For Bank Financing. Homes Needs A Lot Of Work And Is Sold As-Is. Seller To Make No Repairs. Possible financing options with Elevations. Call Aaron Staufer 303-550-8848.
Zillow last checked: 8 hours ago
Listing updated: November 12, 2025 at 11:55am
Listed by:
Tony Thorpe 720-552-2127 tony@crockerrealty.com,
Crocker Realty, LLC
Bought with:
Tony Thorpe, 100066919
Crocker Realty, LLC
Source: REcolorado,MLS#: 2907910
Facts & features
Interior
Bedrooms & bathrooms
- Bedrooms: 3
- Bathrooms: 2
- Full bathrooms: 1
- 3/4 bathrooms: 1
- Main level bathrooms: 2
- Main level bedrooms: 3
Bedroom
- Description: Sw Corner. South & West Views
- Level: Main
- Area: 132 Square Feet
- Dimensions: 11 x 12
Bedroom
- Description: South Facing. Views. Carpet. 2x6' Closet
- Level: Main
- Area: 110 Square Feet
- Dimensions: 10 x 11
Bathroom
- Description: Shared Bathroom. Tile Shower.
- Level: Main
- Area: 56 Square Feet
- Dimensions: 8 x 7
Other
- Description: Nw Corner Bedroom. Carpet, Views To West.
- Level: Main
- Area: 165 Square Feet
- Dimensions: 11 x 15
Other
- Description: Soaker Tub. Newer Vanity.
- Level: Main
- Area: 64 Square Feet
- Dimensions: 8 x 8
Bonus room
- Description: Large Bonus Room With Wood Burning Stove.
- Level: Main
- Area: 180 Square Feet
- Dimensions: 12 x 15
Dining room
- Description: Large Dining Area. Views Of The Reservoir.
- Level: Main
- Area: 90 Square Feet
- Dimensions: 9 x 10
Family room
- Description: Spacious. Views. Stone Wall.
- Level: Main
- Area: 156 Square Feet
- Dimensions: 13 x 12
Kitchen
- Description: Electric Range. Microwave. Dual Sink. New Faucet.
- Level: Main
- Area: 126 Square Feet
- Dimensions: 14 x 9
Laundry
- Description: Utility Room. Washer Dryer Hookups. Utility Closet With Pressure Tank & On Demand Water Heater.
- Level: Main
- Area: 108 Square Feet
- Dimensions: 12 x 9
Living room
- Description: Sunny And Bright. Southern Views. Stone Fireplace.
- Level: Main
- Area: 299 Square Feet
- Dimensions: 13 x 23
Heating
- Forced Air, Propane, Wood, Wood Stove
Cooling
- None
Appliances
- Included: Dishwasher, Microwave, Range
- Laundry: In Unit
Features
- Laminate Counters, No Stairs, Pantry
- Flooring: Carpet, Laminate
- Windows: Double Pane Windows
- Has basement: No
- Number of fireplaces: 2
- Fireplace features: Free Standing, Living Room, Recreation Room, Wood Burning, Wood Burning Stove
Interior area
- Total structure area: 1,896
- Total interior livable area: 1,896 sqft
- Finished area above ground: 1,896
Property
Parking
- Total spaces: 14
- Parking features: Dry Walled, Exterior Access Door, Insulated Garage, Lighted, Oversized, Oversized Door
- Garage spaces: 2
- Details: Off Street Spaces: 10, RV Spaces: 2
Features
- Levels: One
- Stories: 1
- Patio & porch: Deck
- Exterior features: Private Yard
- Has view: Yes
- View description: Lake, Mountain(s), Valley, Water
- Has water view: Yes
- Water view: Lake,Water
- Waterfront features: Pond, Stream, Waterfront
Lot
- Size: 7 Acres
- Features: Borders National Forest, Borders Public Land, Foothills, Greenbelt, Level, Many Trees, Meadow, Near Ski Area, Secluded, Sloped
- Residential vegetation: Aspen, Cleared, Grassed, Mixed, Partially Wooded, Wooded
Details
- Parcel number: R001444
- Zoning: RES
- Special conditions: Standard
- Horses can be raised: Yes
- Horse amenities: Loafing Shed, Pasture, Well Allows For
Construction
Type & style
- Home type: MobileManufactured
- Architectural style: Mountain Contemporary
- Property subtype: Manufactured Home
Materials
- Frame, Wood Siding
- Foundation: Concrete Perimeter, Slab
- Roof: Metal
Condition
- Year built: 1971
Utilities & green energy
- Water: Well
- Utilities for property: Electricity Connected, Propane
Community & neighborhood
Location
- Region: Central City
- Subdivision: Outlying Areas-100
Other
Other facts
- Body type: Double Wide
- Listing terms: Cash,Other
- Ownership: Individual
- Road surface type: Dirt
Price history
| Date | Event | Price |
|---|---|---|
| 11/12/2025 | Sold | $375,000-25%$198/sqft |
Source: | ||
| 10/21/2025 | Pending sale | $500,000$264/sqft |
Source: | ||
| 9/3/2025 | Price change | $500,000-9.1%$264/sqft |
Source: | ||
| 6/29/2025 | Price change | $550,000-8.3%$290/sqft |
Source: | ||
| 5/4/2025 | Listed for sale | $600,000$316/sqft |
Source: | ||
Public tax history
| Year | Property taxes | Tax assessment |
|---|---|---|
| 2020 | $223 | $9,120 |
| 2019 | $223 -18.4% | $9,120 -13.8% |
| 2018 | $273 -0.1% | $10,580 |
Find assessor info on the county website
Neighborhood: 80427
Nearby schools
GreatSchools rating
- 5/10Gilpin County Elementary SchoolGrades: PK-5Distance: 1.5 mi
- 6/10Gilpin County Undivided High SchoolGrades: 6-12Distance: 1.5 mi
Schools provided by the listing agent
- Elementary: Gilpin County School
- Middle: Gilpin County School
- High: Gilpin County School
- District: Gilpin RE-1
Source: REcolorado. This data may not be complete. We recommend contacting the local school district to confirm school assignments for this home.
