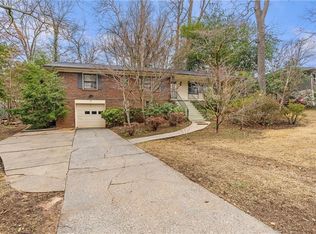Closed
$755,000
2106 Trailmark Dr, Decatur, GA 30033
3beds
2,282sqft
Single Family Residence, Residential
Built in 1953
0.45 Acres Lot
$743,300 Zestimate®
$331/sqft
$2,776 Estimated rent
Home value
$743,300
$676,000 - $818,000
$2,776/mo
Zestimate® history
Loading...
Owner options
Explore your selling options
What's special
Welcome to this fantastic home in the Leafmore Hills neighborhood! The beautifully renovated 3 bedroom 2 bath ranch sits on a half acre in this community known for its strong schools, many restaurants and shops, amazing parks, and convenient location. The optional swim/tennis in Leafmore is another one of the reasons this neighborhood is so special. It's a great way to meet friends and neighbors. They hold their own fun neighbor events at holidays and throughout the year. Upon entry of this special home, you will just say "WOW"! The sunny front living room with floor to ceiling windows is where you will want to sit with your morning coffee! The gorgeous designer eat in kitchen has plenty of space for any chef to enjoy. You will love the charming keeping area, fireplace, built ins and sliding doors to the back yard. The left side of the home has a traditional 3 bed 2 bath layout with the 2 bedrooms sharing a hall bath with double vanity and tub. The Primary has an ensuite that will make you feel like you are staying in a chic hotel! The partially finished basement area could be a flex space, playroom, exercise area, office, etc. The outside is as amazing as the inside with the expansive Brazilian Tigerwood hardwood deck and beautifully landscaped large flat play space. This is truly a unique gem conveniently located near all highways, Decatur, Toco Hills, Oak Grove and the new Children's Hospital complex of CHOA.
Zillow last checked: 8 hours ago
Listing updated: April 09, 2025 at 10:55pm
Listing Provided by:
NANCY HARRIS KEENAN,
Keller Williams Realty Peachtree Rd.
Bought with:
TARA WINSLOW, 343845
Keller Williams Realty Peachtree Rd.
Source: FMLS GA,MLS#: 7526769
Facts & features
Interior
Bedrooms & bathrooms
- Bedrooms: 3
- Bathrooms: 2
- Full bathrooms: 2
- Main level bathrooms: 2
- Main level bedrooms: 3
Primary bedroom
- Features: Master on Main, Other
- Level: Master on Main, Other
Bedroom
- Features: Master on Main, Other
Primary bathroom
- Features: Shower Only
Dining room
- Features: Open Concept
Kitchen
- Features: Cabinets Other, Eat-in Kitchen, Kitchen Island, Solid Surface Counters, View to Family Room
Heating
- Central
Cooling
- Ceiling Fan(s), Central Air, Electric
Appliances
- Included: Dishwasher, Disposal, Refrigerator
- Laundry: In Hall, Upper Level
Features
- Bookcases, Double Vanity, Entrance Foyer
- Flooring: Hardwood, Tile
- Windows: Double Pane Windows
- Basement: Daylight,Driveway Access,Finished,Partial
- Attic: Pull Down Stairs
- Number of fireplaces: 1
- Fireplace features: Gas Log
- Common walls with other units/homes: No Common Walls
Interior area
- Total structure area: 2,282
- Total interior livable area: 2,282 sqft
Property
Parking
- Total spaces: 1
- Parking features: Attached, Drive Under Main Level, Garage, Garage Door Opener, Garage Faces Front, Level Driveway
- Attached garage spaces: 1
- Has uncovered spaces: Yes
Accessibility
- Accessibility features: None
Features
- Levels: One
- Stories: 1
- Patio & porch: Deck, Rear Porch
- Exterior features: Private Yard, Other
- Pool features: None
- Spa features: None
- Fencing: Back Yard,Chain Link,Wood
- Has view: Yes
- View description: Neighborhood
- Waterfront features: None
- Body of water: None
Lot
- Size: 0.45 Acres
- Dimensions: 198 x 90
- Features: Back Yard, Front Yard, Landscaped, Private
Details
- Additional structures: None
- Parcel number: 18 112 12 012
- Other equipment: None
- Horse amenities: None
Construction
Type & style
- Home type: SingleFamily
- Architectural style: Ranch
- Property subtype: Single Family Residence, Residential
Materials
- Brick 4 Sides
- Roof: Composition
Condition
- Resale
- New construction: No
- Year built: 1953
Utilities & green energy
- Electric: 110 Volts, 220 Volts
- Sewer: Public Sewer
- Water: Public
- Utilities for property: Other
Green energy
- Energy efficient items: None
- Energy generation: None
- Water conservation: Low-Flow Fixtures
Community & neighborhood
Security
- Security features: Smoke Detector(s)
Community
- Community features: Clubhouse, Homeowners Assoc
Location
- Region: Decatur
- Subdivision: Leafmore Hills
Other
Other facts
- Road surface type: Asphalt
Price history
| Date | Event | Price |
|---|---|---|
| 4/4/2025 | Sold | $755,000+0.8%$331/sqft |
Source: | ||
| 2/25/2025 | Pending sale | $749,000$328/sqft |
Source: | ||
| 2/18/2025 | Listed for sale | $749,000+99.7%$328/sqft |
Source: | ||
| 8/16/2005 | Sold | $375,000+37.6%$164/sqft |
Source: Public Record Report a problem | ||
| 3/12/2001 | Sold | $272,500+52.7%$119/sqft |
Source: Public Record Report a problem | ||
Public tax history
| Year | Property taxes | Tax assessment |
|---|---|---|
| 2025 | $5,918 -0.3% | $197,520 +4.8% |
| 2024 | $5,933 +11.7% | $188,440 +0.6% |
| 2023 | $5,312 -14.9% | $187,360 -7.3% |
Find assessor info on the county website
Neighborhood: North Decatur
Nearby schools
GreatSchools rating
- 7/10Sagamore Hills Elementary SchoolGrades: PK-5Distance: 1 mi
- 5/10Henderson Middle SchoolGrades: 6-8Distance: 4.5 mi
- 7/10Lakeside High SchoolGrades: 9-12Distance: 2.2 mi
Schools provided by the listing agent
- Elementary: Sagamore Hills
- Middle: Henderson - Dekalb
- High: Lakeside - Dekalb
Source: FMLS GA. This data may not be complete. We recommend contacting the local school district to confirm school assignments for this home.
Get a cash offer in 3 minutes
Find out how much your home could sell for in as little as 3 minutes with a no-obligation cash offer.
Estimated market value$743,300
Get a cash offer in 3 minutes
Find out how much your home could sell for in as little as 3 minutes with a no-obligation cash offer.
Estimated market value
$743,300
