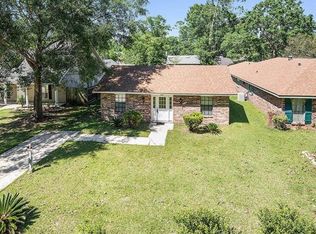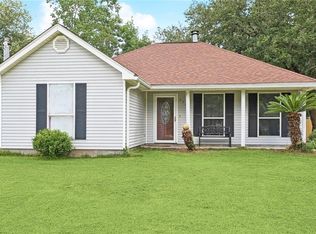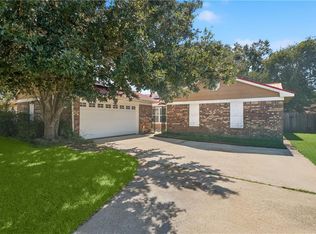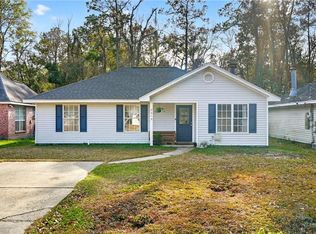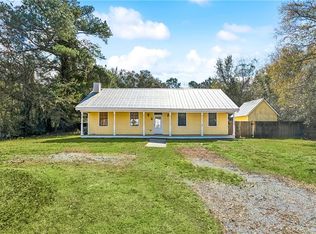Welcome to this beautifully updated home, offering both comfort and style in every corner! With 3 spacious bedrooms and 2 modern bathrooms, this home is great for entertaining. The heart of the home is the stunning, updated kitchen featuring sleek countertops, modern appliances, and ample storage space. All flooring in the living spaces have just been updated with beautiful neutral LVP floors. The primary bedroom is a true retreat, located upstairs for added privacy, complete with a generous walk-in closet and a private en-suite bath. The two additional bedrooms provide plenty of room for relaxation or personal use. Step outside to your own private oasis, an inviting in-ground pool surrounded by a fully fenced backyard, offering the perfect space for outdoor gatherings. And to top it all off, a relaxing hot tub awaits for your evening unwinding. This home truly offers the perfect balance of indoor and outdoor living. Schedule your showing today!
Assumable VA interest rate of 3.125% available for eligible borrowers.
Active
Price cut: $5K (2/24)
$235,000
2106 Swan St, Slidell, LA 70460
3beds
1,889sqft
Est.:
Single Family Residence
Built in 1987
7,405.2 Square Feet Lot
$233,800 Zestimate®
$124/sqft
$-- HOA
What's special
Fully fenced backyardPrivate oasisInviting in-ground poolRelaxing hot tubSleek countertopsStunning updated kitchenPrivate en-suite bath
- 39 days |
- 726 |
- 52 |
Likely to sell faster than
Zillow last checked: 8 hours ago
Listing updated: February 24, 2026 at 08:12am
Listed by:
Leila Perez 985-422-8068,
Leila Perez Realty 985-200-0021
Source: GSREIN,MLS#: 2539190
Tour with a local agent
Facts & features
Interior
Bedrooms & bathrooms
- Bedrooms: 3
- Bathrooms: 2
- Full bathrooms: 2
Primary bedroom
- Description: Flooring: Carpet
- Level: Second
- Dimensions: 11.5x14
Bedroom
- Description: Flooring: Carpet
- Level: First
- Dimensions: 10.75x11.25
Bedroom
- Description: Flooring: Laminate,Simulated Wood
- Level: First
- Dimensions: 10.75x10.5
Dining room
- Description: Flooring: Plank,Simulated Wood
- Level: First
- Dimensions: 12.25x13.5
Game room
- Description: Flooring: Laminate,Simulated Wood
- Level: First
- Dimensions: 11.75x13.75
Kitchen
- Description: Flooring: Plank,Simulated Wood
- Level: First
- Dimensions: 8.5x10.5
Laundry
- Description: Flooring: Laminate,Simulated Wood
- Level: First
- Dimensions: 3.25x5.75
Living room
- Description: Flooring: Plank,Simulated Wood
- Level: First
- Dimensions: 16x11.5
Heating
- Central
Cooling
- Central Air
Appliances
- Included: Dishwasher, Microwave, Oven, Range, Refrigerator
- Laundry: Washer Hookup, Dryer Hookup
Features
- Ceiling Fan(s)
- Windows: Screens
- Has fireplace: No
- Fireplace features: None
Interior area
- Total structure area: 2,265
- Total interior livable area: 1,889 sqft
Property
Parking
- Parking features: Driveway
- Has uncovered spaces: Yes
Features
- Levels: One and One Half
- Stories: 1.5
- Patio & porch: Concrete
- Exterior features: Fence
- Pool features: In Ground
- Has spa: Yes
Lot
- Size: 7,405.2 Square Feet
- Dimensions: 50 x 140 x 51 x 141
- Features: Outside City Limits, Rectangular Lot
Details
- Additional structures: Shed(s)
- Parcel number: 1280684800
- Special conditions: None
Construction
Type & style
- Home type: SingleFamily
- Architectural style: Traditional
- Property subtype: Single Family Residence
Materials
- Vinyl Siding
- Foundation: Slab
- Roof: Shingle
Condition
- Very Good Condition
- Year built: 1987
Utilities & green energy
- Sewer: Septic Tank
- Water: Public
Green energy
- Energy efficient items: Lighting, Windows
Community & HOA
Community
- Security: Smoke Detector(s)
- Subdivision: Ozone Woods
HOA
- Has HOA: No
Location
- Region: Slidell
Financial & listing details
- Price per square foot: $124/sqft
- Tax assessed value: $221,940
- Annual tax amount: $1,961
- Date on market: 1/20/2026
Estimated market value
$233,800
$222,000 - $245,000
$1,849/mo
Price history
Price history
| Date | Event | Price |
|---|---|---|
| 2/24/2026 | Price change | $235,000-2.1%$124/sqft |
Source: | ||
| 2/4/2026 | Price change | $240,000-4%$127/sqft |
Source: | ||
| 1/20/2026 | Listed for sale | $250,000+6.4%$132/sqft |
Source: | ||
| 11/12/2025 | Listing removed | $2,100$1/sqft |
Source: GSREIN #2515560 Report a problem | ||
| 10/8/2025 | Listing removed | $235,000$124/sqft |
Source: | ||
| 8/11/2025 | Listed for rent | $2,100$1/sqft |
Source: GSREIN #2515560 Report a problem | ||
| 6/25/2025 | Price change | $235,000-4.1%$124/sqft |
Source: | ||
| 4/4/2025 | Listed for sale | $245,000+22.6%$130/sqft |
Source: | ||
| 4/30/2021 | Sold | -- |
Source: | ||
| 3/25/2021 | Pending sale | $199,900$106/sqft |
Source: | ||
| 3/17/2021 | Listed for sale | $199,900+17.6%$106/sqft |
Source: | ||
| 3/31/2017 | Sold | -- |
Source: | ||
| 2/28/2017 | Pending sale | $169,999$90/sqft |
Source: Wayne Songy & Associates #2076350 Report a problem | ||
| 2/17/2017 | Price change | $169,999-2.9%$90/sqft |
Source: Wayne Songy & Associates #2076350 Report a problem | ||
| 2/13/2017 | Listed for sale | $174,999+6.4%$93/sqft |
Source: Wayne Songy & Associates #2076350 Report a problem | ||
| 10/30/2015 | Sold | -- |
Source: Public Record Report a problem | ||
| 9/21/2015 | Pending sale | $164,500$87/sqft |
Source: CENTURY 21 Investment Realty #2028356 Report a problem | ||
| 9/21/2015 | Listed for sale | $164,500$87/sqft |
Source: CENTURY 21 Investment Realty #2028356 Report a problem | ||
Public tax history
Public tax history
| Year | Property taxes | Tax assessment |
|---|---|---|
| 2024 | $1,961 +52.7% | $22,194 +36.3% |
| 2023 | $1,284 -2.6% | $16,278 |
| 2022 | $1,318 -4.4% | $16,278 -2.5% |
| 2021 | $1,378 +0.5% | $16,703 |
| 2020 | $1,371 +6.9% | $16,703 +5.8% |
| 2019 | $1,282 -0.4% | $15,782 |
| 2018 | $1,287 -47.1% | $15,782 |
| 2017 | $2,433 +83.7% | $15,782 |
| 2016 | $1,325 | $15,782 +33.2% |
| 2015 | $1,325 +80.6% | $11,848 |
| 2014 | $733 +1.8% | $11,848 |
| 2013 | $720 -16.1% | $11,848 -7.5% |
| 2011 | $858 +0.4% | $12,802 |
| 2010 | $855 | $12,802 |
Find assessor info on the county website
BuyAbility℠ payment
Est. payment
$1,355/mo
Principal & interest
$1212
Property taxes
$143
Climate risks
Neighborhood: 70460
Nearby schools
GreatSchools rating
- 8/10Henry Mayfield Elementary SchoolGrades: PK-6Distance: 2.3 mi
- 4/10Slidell Junior High SchoolGrades: 7-8Distance: 3.8 mi
- 5/10Slidell High SchoolGrades: 9-12Distance: 4.2 mi
