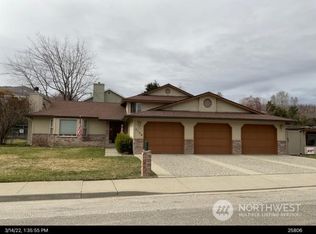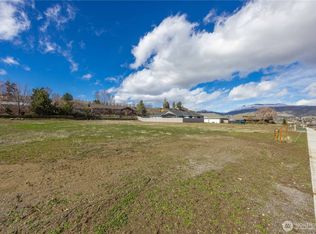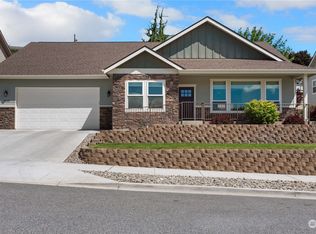Sold
Listed by:
Cameron M West,
Mike West Leavenworth Realty,
Allison Crowston,
RSVP Brokers ERA
Bought with: Premier One Properties
$728,000
2106 Sutton Place, Wenatchee, WA 98801
4beds
2,826sqft
Single Family Residence
Built in 1992
10,018.8 Square Feet Lot
$726,900 Zestimate®
$258/sqft
$3,400 Estimated rent
Home value
$726,900
$640,000 - $821,000
$3,400/mo
Zestimate® history
Loading...
Owner options
Explore your selling options
What's special
Welcome to this stunning 4-bedroom, 2.5-bathroom home, tucked away in a peaceful cul-de-sac. A perfect blend of comfort and style, this home features a spacious living room and a cozy family room, ideal for both relaxation and entertaining. Recently updated bathrooms showcase modern fixtures and finishes that enhance the home's appeal. The added butler’s pantry provides ample storage and prep space for your convenience. With a three-bay garage offering plenty of room for vehicles, storage, or hobbies, this home combines functionality with tranquility, all while offering added privacy and serenity.
Zillow last checked: 8 hours ago
Listing updated: June 23, 2025 at 04:04am
Listed by:
Cameron M West,
Mike West Leavenworth Realty,
Allison Crowston,
RSVP Brokers ERA
Bought with:
Erin R. Davidson, 94143
Premier One Properties
Source: NWMLS,MLS#: 2352158
Facts & features
Interior
Bedrooms & bathrooms
- Bedrooms: 4
- Bathrooms: 3
- Full bathrooms: 2
- 1/2 bathrooms: 1
- Main level bathrooms: 1
- Main level bedrooms: 1
Bedroom
- Level: Main
Other
- Level: Main
Entry hall
- Level: Main
Family room
- Level: Main
Kitchen with eating space
- Level: Main
Living room
- Level: Main
Utility room
- Level: Main
Heating
- Fireplace, Forced Air, Heat Pump, Electric
Cooling
- Forced Air, Heat Pump
Appliances
- Included: Dishwasher(s), Microwave(s), Refrigerator(s), Stove(s)/Range(s), Water Heater: Electric
Features
- Bath Off Primary, Walk-In Pantry
- Flooring: Ceramic Tile, Engineered Hardwood, Vinyl, Carpet
- Number of fireplaces: 1
- Fireplace features: Wood Burning, Main Level: 1, Fireplace
Interior area
- Total structure area: 2,826
- Total interior livable area: 2,826 sqft
Property
Parking
- Total spaces: 3
- Parking features: Attached Garage
- Attached garage spaces: 3
Features
- Levels: Two
- Stories: 2
- Entry location: Main
- Patio & porch: Bath Off Primary, Ceramic Tile, Fireplace, Walk-In Pantry, Water Heater
- Has view: Yes
- View description: Territorial
Lot
- Size: 10,018 sqft
- Features: Cul-De-Sac, High Speed Internet, Irrigation, Patio, Sprinkler System
- Topography: Level
Details
- Parcel number: 232029620060
- Zoning: R
- Zoning description: Jurisdiction: City
- Special conditions: Standard
Construction
Type & style
- Home type: SingleFamily
- Property subtype: Single Family Residence
Materials
- Brick, Wood Products
- Foundation: Poured Concrete
- Roof: Composition
Condition
- Year built: 1992
- Major remodel year: 1992
Utilities & green energy
- Electric: Company: Chelan County PUD
- Sewer: Sewer Connected, Company: City of Wenatchee
- Water: Public, Company: City of Wenatchee
Community & neighborhood
Location
- Region: Wenatchee
- Subdivision: Wenatchee
Other
Other facts
- Listing terms: Cash Out,Conventional,FHA,VA Loan
- Cumulative days on market: 23 days
Price history
| Date | Event | Price |
|---|---|---|
| 5/23/2025 | Sold | $728,000-2.3%$258/sqft |
Source: | ||
| 4/24/2025 | Pending sale | $745,000$264/sqft |
Source: | ||
| 4/2/2025 | Listed for sale | $745,000+29.6%$264/sqft |
Source: | ||
| 5/26/2023 | Listing removed | -- |
Source: Zillow Rentals | ||
| 5/12/2023 | Listed for rent | $3,200$1/sqft |
Source: Zillow Rentals | ||
Public tax history
| Year | Property taxes | Tax assessment |
|---|---|---|
| 2024 | $4,695 -5.5% | $536,040 -6.8% |
| 2023 | $4,968 -1.3% | $575,296 +3.8% |
| 2022 | $5,034 +7.3% | $554,290 +18.7% |
Find assessor info on the county website
Neighborhood: 98801
Nearby schools
GreatSchools rating
- 6/10John Newbery Elementary SchoolGrades: K-5Distance: 1.6 mi
- 6/10Foothills Middle SchoolGrades: 6-8Distance: 1 mi
- 6/10Wenatchee High SchoolGrades: 9-12Distance: 3.3 mi

Get pre-qualified for a loan
At Zillow Home Loans, we can pre-qualify you in as little as 5 minutes with no impact to your credit score.An equal housing lender. NMLS #10287.



