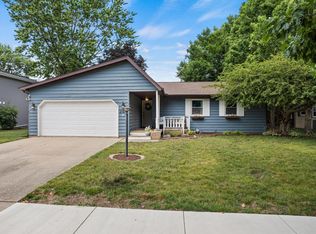Don't miss this beautiful 2 story home featuring an open floor plan with hardwood throughout the main floor. This home features 3 bedrooms, 2.5 bathrooms, an open floor plan, fireplace, a huge master suite with walk in closet and updated master bath. Beautiful private back yard perfect for entertaining. Large shed in the back. Updated kitchen, bathrooms, flooring, carpet, windows, roof and more! Home is located in the desired Southwood neighborhood, close to bus stops, interstate, and restaurants. Don't miss! This one won't last long!
This property is off market, which means it's not currently listed for sale or rent on Zillow. This may be different from what's available on other websites or public sources.
