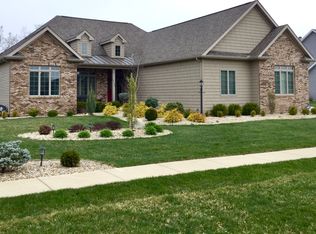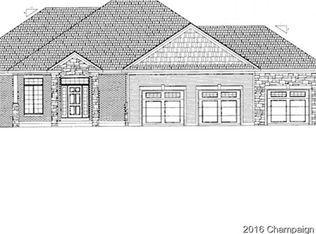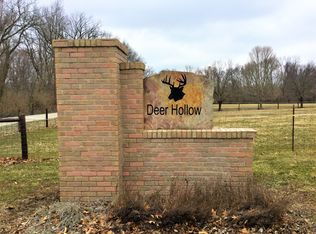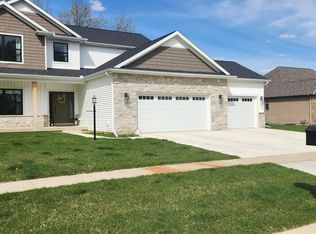STUNNING * CUSTOM * ONE owner home... Ready to Move Right Into, all on.61 of an acre! The main floor (hardwood throughout most) invites you into a 2 story great room, complete with a TWO story, stone fireplace and great natural light. The Spacious eat-in-kitchen includes all appliances that stay, granite counters, custom cabinets, a breakfast bar, walk-in pantry and table area. Don't forget about the coffee station too! The formal dining room is nearby. Main floor owner's suite boasts "relax in me" with a private bath which includes two sinks, jetted tub, XL walk-shower and XL closet. Main floor laundry (includes washer and dryer) with lockers, and office. The 2nd floor has a bedroom suite, 2 additional bedrooms and full bath. That's 4 bedrooms and 3 baths on main 2 floors! The basement is a "walk out"style complete with a theater room, full-custom bar with appliances listed, and seating area, with a full bath nearby. There is the option for a 5th bedroom. No rear neighbors so enjoy that spacious-tree lined back yard. Lots of storage too. 3 car garage.
This property is off market, which means it's not currently listed for sale or rent on Zillow. This may be different from what's available on other websites or public sources.




