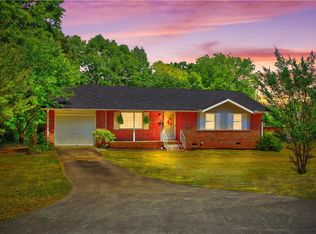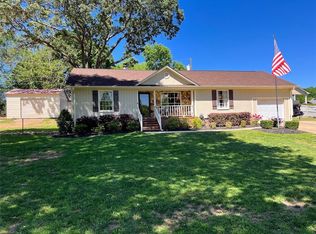Sold for $230,000 on 04/12/24
$230,000
2106 Rush St, Anderson, SC 29621
3beds
1,624sqft
Single Family Residence
Built in 1982
0.5 Acres Lot
$247,100 Zestimate®
$142/sqft
$1,891 Estimated rent
Home value
$247,100
$235,000 - $259,000
$1,891/mo
Zestimate® history
Loading...
Owner options
Explore your selling options
What's special
***SELLER WANTS TO GIVE A BUYER INCENTIVE*** SELLER WOULD LIKE TO GIVE BUYER $2,500.00 FOR EVERY RESPECTABLE OFFER. IT CAN BE USED FOR CLOSING COST OR POINT BUY DOWN. SELLER IS MOTIVATED AND READY TO SELL***. If you’ve been searching for a spacious one level home in the T. L. Hannah school district, on a half acre, this is your home! Mostly brick and some vinyl, make up this ranch home that is located within all the conveniences of Anderson. This home has been a leased home and has been very well taken care of. The owner is ready to sell. This home features LVP wood flooring in the living room, tile in the kitchen and carpet in all three bedrooms and in the spacious den that has a cathedral ceiling with a fireplace. Just off the den is a very cozy deck for some relaxing at the end of the day, and ets not forget, there is plenty of room in the backyard for playing, entertaining or maybe that pool you have always wanted. This home will not last long, so let's schedule that private showing soon.
Zillow last checked: 8 hours ago
Listing updated: October 09, 2024 at 06:55am
Listed by:
Andrew Moore 864-934-0778,
Western Upstate Keller William
Bought with:
Andrew Moore, 115526
Western Upstate Keller William
Jody Cann, 5329
Cann Realty, LLC
Source: WUMLS,MLS#: 20267434 Originating MLS: Western Upstate Association of Realtors
Originating MLS: Western Upstate Association of Realtors
Facts & features
Interior
Bedrooms & bathrooms
- Bedrooms: 3
- Bathrooms: 2
- Full bathrooms: 2
- Main level bathrooms: 2
- Main level bedrooms: 3
Primary bedroom
- Level: Main
- Dimensions: 11.7 x 12.11
Bedroom 2
- Level: Main
- Dimensions: 11.3 x 9.11
Bedroom 3
- Level: Main
- Dimensions: 11.3 x 10.7
Primary bathroom
- Level: Main
- Dimensions: 4.11 x 4.11 x 6.9 x 6.6
Den
- Level: Main
- Dimensions: 23.2 x 16.5
Dining room
- Level: Main
- Dimensions: 9.7 x 11.7
Kitchen
- Level: Main
- Dimensions: 10.0 x 11.7
Living room
- Level: Main
- Dimensions: 15.6 x 11.3
Heating
- Gas
Cooling
- Central Air, Electric
Appliances
- Included: Dishwasher, Electric Oven, Electric Range, Electric Water Heater, Disposal, Microwave, Refrigerator, Smooth Cooktop
- Laundry: Washer Hookup, Electric Dryer Hookup
Features
- Bookcases, Built-in Features, Ceiling Fan(s), Cathedral Ceiling(s), Fireplace, Laminate Countertop, Bath in Primary Bedroom, Main Level Primary, Tub Shower
- Flooring: Carpet, Ceramic Tile, Luxury Vinyl Plank
- Windows: Vinyl
- Basement: None,Crawl Space
- Has fireplace: Yes
Interior area
- Total structure area: 1,624
- Total interior livable area: 1,624 sqft
- Finished area above ground: 1,624
- Finished area below ground: 0
Property
Parking
- Total spaces: 1
- Parking features: Attached Carport, Driveway
- Garage spaces: 1
- Has carport: Yes
Features
- Levels: One
- Stories: 1
- Exterior features: Fence
- Fencing: Yard Fenced
Lot
- Size: 0.50 Acres
- Features: City Lot, Level, Not In Subdivision, Trees
Details
- Parcel number: 1481407011
Construction
Type & style
- Home type: SingleFamily
- Architectural style: Ranch
- Property subtype: Single Family Residence
Materials
- Brick, Vinyl Siding
- Foundation: Crawlspace
- Roof: Architectural,Shingle
Condition
- Year built: 1982
Utilities & green energy
- Sewer: Public Sewer
- Water: Public
- Utilities for property: Electricity Available, Sewer Available, Septic Available, Water Available
Community & neighborhood
Location
- Region: Anderson
HOA & financial
HOA
- Has HOA: No
Other
Other facts
- Listing agreement: Exclusive Right To Sell
Price history
| Date | Event | Price |
|---|---|---|
| 4/12/2024 | Sold | $230,000-2.1%$142/sqft |
Source: | ||
| 1/5/2024 | Pending sale | $235,000$145/sqft |
Source: | ||
| 12/9/2023 | Contingent | $235,000$145/sqft |
Source: | ||
| 12/5/2023 | Price change | $235,000-2%$145/sqft |
Source: | ||
| 10/29/2023 | Price change | $239,900-4%$148/sqft |
Source: | ||
Public tax history
| Year | Property taxes | Tax assessment |
|---|---|---|
| 2024 | -- | $5,690 |
| 2023 | $2,275 +1.9% | $5,690 |
| 2022 | $2,233 +9.1% | $5,690 +23.2% |
Find assessor info on the county website
Neighborhood: 29621
Nearby schools
GreatSchools rating
- 6/10Calhoun Academy Of The ArtsGrades: PK-5Distance: 0.3 mi
- 7/10Mccants Middle SchoolGrades: 6-8Distance: 0.4 mi
- 8/10T. L. Hanna High SchoolGrades: 9-12Distance: 2.8 mi
Schools provided by the listing agent
- Elementary: Calhoun Elem
- Middle: Mccants Middle
- High: Tl Hanna High
Source: WUMLS. This data may not be complete. We recommend contacting the local school district to confirm school assignments for this home.

Get pre-qualified for a loan
At Zillow Home Loans, we can pre-qualify you in as little as 5 minutes with no impact to your credit score.An equal housing lender. NMLS #10287.
Sell for more on Zillow
Get a free Zillow Showcase℠ listing and you could sell for .
$247,100
2% more+ $4,942
With Zillow Showcase(estimated)
$252,042
