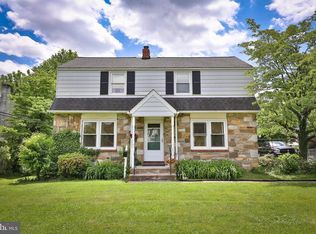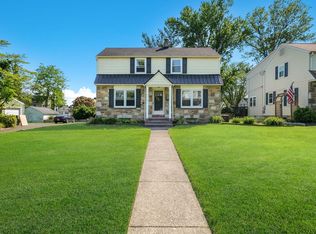Sold for $430,000
$430,000
2106 Rush Rd, Abington, PA 19001
3beds
1,216sqft
Single Family Residence
Built in 1966
6,600 Square Feet Lot
$453,300 Zestimate®
$354/sqft
$2,599 Estimated rent
Home value
$453,300
$417,000 - $490,000
$2,599/mo
Zestimate® history
Loading...
Owner options
Explore your selling options
What's special
Nestled in Abington's highly sought-after Highland Farms, this raised ranch home seamlessly blends modern updates with timeless charm. Step inside to a spacious, open layout featuring hardwood floors throughout the main floor. Just down the hall, you’ll find three bedrooms and a newly renovated full hall bathroom with the Primary Suite featuring its own private half bath for added convenience. Downstairs, the partially finished basement offers additional entertainment space with a half bathroom, a generous laundry area, and ample storage, all with direct access to the garage and backyard. Outside, enjoy the fully fenced yard with a delightful patio, perfect for summer gatherings. Meticulously maintained and updated over the past four years, this home boasts a new roof, upgraded windows, 200 amp service, newly added Central Air system, a new hot water heater, fully updated hall bathroom, new privacy fencing, and a new backyard patio. Conveniently located within walking distance to Highland Elementary School as well as Abington Junior & Senior High School, this home will not last long - schedule your showing today!
Zillow last checked: 8 hours ago
Listing updated: August 15, 2024 at 05:05pm
Listed by:
Kevin Gilmore 215-206-1335,
RE/MAX Centre Realtors
Bought with:
Kelli Pfeiffer, RS349988
RE/MAX Centre Realtors
Source: Bright MLS,MLS#: PAMC2109418
Facts & features
Interior
Bedrooms & bathrooms
- Bedrooms: 3
- Bathrooms: 3
- Full bathrooms: 1
- 1/2 bathrooms: 2
- Main level bathrooms: 2
- Main level bedrooms: 3
Basement
- Area: 0
Heating
- Baseboard, Natural Gas
Cooling
- Central Air, Electric
Appliances
- Included: Built-In Range, Dishwasher, Washer, Dryer, Refrigerator, Gas Water Heater
- Laundry: In Basement
Features
- Basement: Partially Finished
- Number of fireplaces: 1
Interior area
- Total structure area: 1,216
- Total interior livable area: 1,216 sqft
- Finished area above ground: 1,216
- Finished area below ground: 0
Property
Parking
- Total spaces: 3
- Parking features: Inside Entrance, Attached, On Street, Off Street
- Attached garage spaces: 1
- Has uncovered spaces: Yes
Accessibility
- Accessibility features: None
Features
- Levels: Two
- Stories: 2
- Patio & porch: Patio
- Pool features: None
- Fencing: Full
Lot
- Size: 6,600 sqft
- Dimensions: 50.00 x 0.00
- Features: Suburban
Details
- Additional structures: Above Grade, Below Grade
- Parcel number: 300060876006
- Zoning: R-4
- Special conditions: Standard
Construction
Type & style
- Home type: SingleFamily
- Architectural style: Raised Ranch/Rambler
- Property subtype: Single Family Residence
Materials
- Stucco
- Foundation: Block
Condition
- Excellent
- New construction: No
- Year built: 1966
Utilities & green energy
- Electric: 200+ Amp Service
- Sewer: Public Sewer
- Water: Public
Community & neighborhood
Location
- Region: Abington
- Subdivision: Highland Farms
- Municipality: ABINGTON TWP
Other
Other facts
- Listing agreement: Exclusive Right To Sell
- Listing terms: Conventional,Cash,VA Loan
- Ownership: Fee Simple
Price history
| Date | Event | Price |
|---|---|---|
| 8/15/2024 | Sold | $430,000+3.6%$354/sqft |
Source: | ||
| 8/8/2024 | Pending sale | $415,000$341/sqft |
Source: | ||
| 7/16/2024 | Contingent | $415,000$341/sqft |
Source: | ||
| 7/12/2024 | Listed for sale | $415,000+43.1%$341/sqft |
Source: | ||
| 6/29/2020 | Sold | $290,000-1.7%$238/sqft |
Source: Public Record Report a problem | ||
Public tax history
| Year | Property taxes | Tax assessment |
|---|---|---|
| 2025 | $5,524 +5.3% | $114,680 |
| 2024 | $5,248 | $114,680 |
| 2023 | $5,248 +6.5% | $114,680 |
Find assessor info on the county website
Neighborhood: 19001
Nearby schools
GreatSchools rating
- 7/10Highland SchoolGrades: K-5Distance: 0.4 mi
- 6/10Abington Junior High SchoolGrades: 6-8Distance: 0.2 mi
- 8/10Abington Senior High SchoolGrades: 9-12Distance: 0.5 mi
Schools provided by the listing agent
- Elementary: Highland
- Middle: Abington Junior
- High: Abington Senior
- District: Abington
Source: Bright MLS. This data may not be complete. We recommend contacting the local school district to confirm school assignments for this home.
Get a cash offer in 3 minutes
Find out how much your home could sell for in as little as 3 minutes with a no-obligation cash offer.
Estimated market value$453,300
Get a cash offer in 3 minutes
Find out how much your home could sell for in as little as 3 minutes with a no-obligation cash offer.
Estimated market value
$453,300

