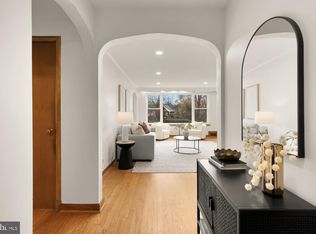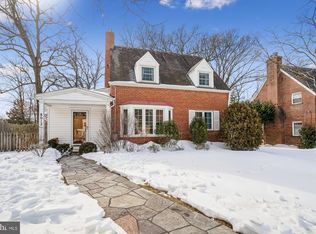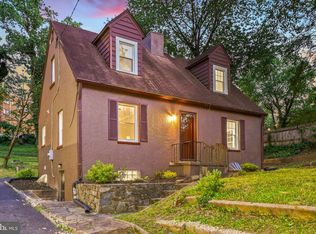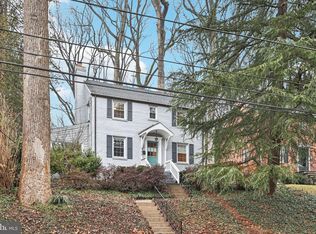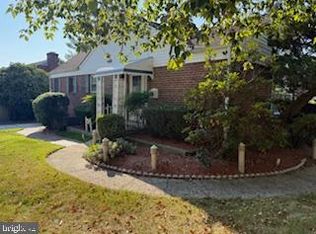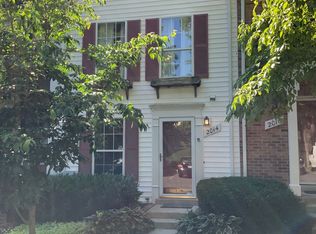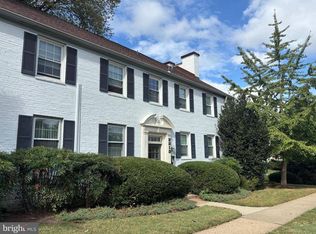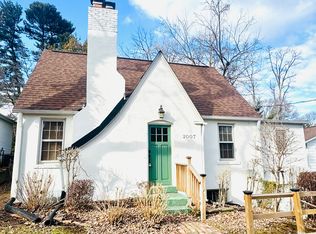Great Colonial, Fabulous natural light! Hardwood floors on the 1st & 2nd levels, partially finished lower level & one-car garage. A total of 3 spacious Bedrooms, & 2.5 Baths. Upon entry you are greeted by a Striking Wood Burning Fireplace. The Kitchen awaits your updates but new D/W installed to start the process. The Primary is ensuite. Both upper level baths recently updated, the back yard with koi pond could be your very own private oasis. All of this and so much more! Contact agent for a private tour!
Under contract
$699,900
2106 Ross Rd, Silver Spring, MD 20910
3beds
2,166sqft
Est.:
Single Family Residence
Built in 1940
5,750 Square Feet Lot
$-- Zestimate®
$323/sqft
$-- HOA
What's special
Striking wood burning fireplacePartially finished lower levelPrivate oasisOne-car garageNatural light
- 250 days |
- 132 |
- 6 |
Zillow last checked: 8 hours ago
Listing updated: December 28, 2025 at 02:32am
Listed by:
Deborah Younkers 240-460-9557,
Weichert, REALTORS 301-681-0550
Source: Bright MLS,MLS#: MDMC2183048
Facts & features
Interior
Bedrooms & bathrooms
- Bedrooms: 3
- Bathrooms: 3
- Full bathrooms: 2
- 1/2 bathrooms: 1
Rooms
- Room types: Living Room, Dining Room, Primary Bedroom, Bedroom 2, Bedroom 3, Kitchen, Family Room, Foyer, Bathroom 2, Primary Bathroom
Primary bedroom
- Features: Flooring - HardWood, Bathroom - Stall Shower
- Level: Upper
Bedroom 2
- Features: Flooring - HardWood
- Level: Upper
Bedroom 3
- Features: Flooring - HardWood
- Level: Upper
Primary bathroom
- Features: Flooring - Ceramic Tile
- Level: Upper
Bathroom 2
- Features: Flooring - Ceramic Tile
- Level: Upper
Dining room
- Features: Chair Rail, Flooring - HardWood
- Level: Main
Family room
- Features: Flooring - Ceramic Tile, Skylight(s)
- Level: Main
Foyer
- Features: Flooring - Ceramic Tile
- Level: Main
Kitchen
- Features: Flooring - Ceramic Tile
- Level: Main
Living room
- Features: Fireplace - Wood Burning, Flooring - HardWood
- Level: Main
Heating
- Forced Air, Natural Gas
Cooling
- Central Air, Electric
Appliances
- Included: Gas Water Heater
Features
- Family Room Off Kitchen, Primary Bath(s), Pantry
- Flooring: Hardwood, Ceramic Tile, Vinyl, Wood
- Windows: Vinyl Clad, Skylight(s)
- Basement: Partial,Partially Finished
- Number of fireplaces: 1
Interior area
- Total structure area: 2,488
- Total interior livable area: 2,166 sqft
- Finished area above ground: 1,666
- Finished area below ground: 500
Video & virtual tour
Property
Parking
- Total spaces: 2
- Parking features: Garage Faces Front, Inside Entrance, Private, Attached, Driveway
- Attached garage spaces: 1
- Uncovered spaces: 1
Accessibility
- Accessibility features: None
Features
- Levels: Three
- Stories: 3
- Pool features: None
Lot
- Size: 5,750 Square Feet
Details
- Additional structures: Above Grade, Below Grade
- Parcel number: 161301147443
- Zoning: R60
- Special conditions: Short Sale
Construction
Type & style
- Home type: SingleFamily
- Architectural style: Colonial
- Property subtype: Single Family Residence
Materials
- Brick
- Foundation: Brick/Mortar
- Roof: Slate
Condition
- New construction: No
- Year built: 1940
Utilities & green energy
- Sewer: Public Sewer
- Water: Public
Community & HOA
Community
- Subdivision: Rosemary Hills
HOA
- Has HOA: No
Location
- Region: Silver Spring
Financial & listing details
- Price per square foot: $323/sqft
- Tax assessed value: $613,900
- Annual tax amount: $6,937
- Date on market: 6/17/2025
- Listing agreement: Exclusive Agency
- Listing terms: Cash,Conventional,FHA 203(k)
- Ownership: Fee Simple
Estimated market value
Not available
Estimated sales range
Not available
$3,533/mo
Price history
Price history
| Date | Event | Price |
|---|---|---|
| 12/27/2025 | Contingent | $699,900$323/sqft |
Source: | ||
| 10/17/2025 | Price change | $699,900-6.7%$323/sqft |
Source: | ||
| 6/17/2025 | Listed for sale | $749,900+3.4%$346/sqft |
Source: | ||
| 4/1/2023 | Listing removed | $725,000$335/sqft |
Source: | ||
| 11/11/2022 | Listed for sale | $725,000+249.4%$335/sqft |
Source: | ||
| 11/7/1997 | Sold | $207,500$96/sqft |
Source: Public Record Report a problem | ||
Public tax history
Public tax history
| Year | Property taxes | Tax assessment |
|---|---|---|
| 2025 | $7,812 +24.5% | $613,900 +12.6% |
| 2024 | $6,274 +0.4% | $545,000 +0.5% |
| 2023 | $6,247 +5% | $542,167 +0.5% |
| 2022 | $5,952 +0.6% | $539,333 +0.5% |
| 2021 | $5,915 -0.1% | $536,500 |
| 2020 | $5,919 0% | $536,500 -0.1% |
| 2019 | $5,920 -0.2% | $536,900 |
| 2018 | $5,931 -0.9% | $536,900 +1.9% |
| 2017 | $5,987 +19% | $526,867 +1.9% |
| 2016 | $5,031 | $516,833 +2% |
| 2015 | $5,031 | $506,800 +0.9% |
| 2014 | $5,031 | $502,200 +0.9% |
| 2013 | -- | $497,600 +0.9% |
| 2012 | -- | $493,000 |
| 2011 | -- | $493,000 |
| 2010 | -- | $493,000 -17.8% |
| 2009 | -- | $599,530 +10.8% |
| 2008 | -- | $540,922 +12.2% |
| 2007 | -- | $482,316 +13.8% |
| 2006 | -- | $423,710 +17.8% |
| 2005 | -- | $359,750 +21.6% |
| 2004 | -- | $295,790 +27.6% |
| 2003 | -- | $231,830 +6.5% |
| 2002 | -- | $217,686 |
| 2001 | -- | $217,686 |
Find assessor info on the county website
BuyAbility℠ payment
Est. payment
$3,814/mo
Principal & interest
$3301
Property taxes
$513
Climate risks
Neighborhood: Rosemary Hills
Nearby schools
GreatSchools rating
- NARosemary Hills Elementary SchoolGrades: PK-2Distance: 0.3 mi
- 7/10Silver Creek MiddleGrades: 6-8Distance: 2 mi
- 8/10Bethesda-Chevy Chase High SchoolGrades: 9-12Distance: 2.5 mi
Schools provided by the listing agent
- High: Bethesda-chevy Chase
- District: Montgomery County Public Schools
Source: Bright MLS. This data may not be complete. We recommend contacting the local school district to confirm school assignments for this home.
