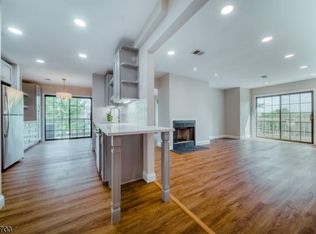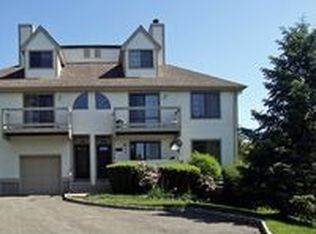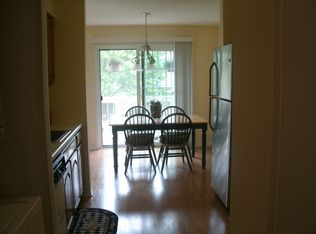Pristine 2 bdrm home in The Cedars is immaculate & updated! Kitchen features stainless appliances & ceramic flrs. Beautiful hardwood floors throughout. Woodburning fireplace & newer hot water heater. Top level master bedroom with en-suite bathroom. Additional bedroom on main level, may also be used as a home office, den, or guest room. Due to the home's vertical stacked levels, privacy abounds with no neighbors above or below. Unlike some others, this home's air conditioning unit is not on the balcony, allowing for more peaceful outdoor enjoyment and no unnecessary noise indoors. Amenities include pool, tennis, and basketball court!
This property is off market, which means it's not currently listed for sale or rent on Zillow. This may be different from what's available on other websites or public sources.


