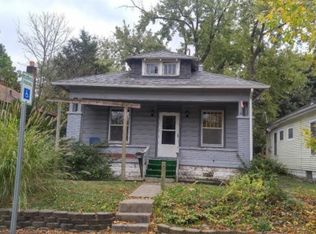Sold for $170,000
$170,000
2106 Reno Ave, New Albany, IN 47150
2beds
876sqft
Single Family Residence
Built in 1929
3,659.04 Square Feet Lot
$190,300 Zestimate®
$194/sqft
$1,189 Estimated rent
Home value
$190,300
$156,000 - $232,000
$1,189/mo
Zestimate® history
Loading...
Owner options
Explore your selling options
What's special
NEW NEW NEW! This home might be small in size, but it is large in updates! Remodeld top to bottom, this home recently obtained new: roof, gutters, soffit, HVAC, windows, two-door garage door (motor, 2 remotes), luxury vinyl plank throughout, lighting, paint, kitchen cabinets, butcher block counters, appliances and a partial privacy fence. This home not only welcomes you with fresh landscape, but provides you with a covered porch on both the front and back of the home, allowing you to start and end your day outdoors. When entering the home, you'll find a large living and dining room area that flows together before entering the totally renovated kitchen with brand new stainless steel appliances and butcherblock countertops. This home is conveniently located near Bicknell Park and other New Albany amenities. This house is a true gem! Schedule your showing today!
Zillow last checked: 8 hours ago
Listing updated: October 05, 2024 at 06:12pm
Listed by:
Shallon Pait,
Sherrill Real Estate
Bought with:
Margot Lipinski, RB17000462
Semonin REALTORS
Source: SIRA,MLS#: 202409367 Originating MLS: Southern Indiana REALTORS Association
Originating MLS: Southern Indiana REALTORS Association
Facts & features
Interior
Bedrooms & bathrooms
- Bedrooms: 2
- Bathrooms: 1
- Full bathrooms: 1
Bedroom
- Description: Flooring: Luxury Vinyl,Luxury VinylPlank
- Level: First
- Dimensions: 9 x 10
Bedroom
- Description: Flooring: Luxury Vinyl,Luxury VinylPlank
- Level: First
- Dimensions: 11 x 9
Dining room
- Description: Flooring: Luxury Vinyl,Luxury VinylPlank
- Level: First
- Dimensions: 11 x 14
Other
- Description: Flooring: Luxury Vinyl,Luxury VinylPlank
- Level: First
- Dimensions: 7 x 6
Kitchen
- Description: Flooring: Luxury Vinyl,Luxury VinylPlank
- Level: First
- Dimensions: 11 x 13
Living room
- Description: Flooring: Luxury Vinyl,Luxury VinylPlank
- Level: First
- Dimensions: 11 x 13
Heating
- Forced Air
Cooling
- Central Air
Appliances
- Laundry: Laundry Closet, Main Level
Features
- Bookcases
- Basement: Unfinished,Sump Pump
- Has fireplace: No
Interior area
- Total structure area: 876
- Total interior livable area: 876 sqft
- Finished area above ground: 876
- Finished area below ground: 0
Property
Parking
- Total spaces: 2
- Parking features: Detached, Garage
- Garage spaces: 2
Features
- Levels: One
- Stories: 1
- Patio & porch: Covered, Patio, Porch
- Exterior features: Porch, Patio
Lot
- Size: 3,659 sqft
Details
- Additional structures: Garage(s)
- Parcel number: 220502900860000008
- Zoning: Residential
- Zoning description: Residential
Construction
Type & style
- Home type: SingleFamily
- Architectural style: One Story
- Property subtype: Single Family Residence
Materials
- Vinyl Siding
- Foundation: Cellar
Condition
- Resale
- New construction: No
- Year built: 1929
Utilities & green energy
- Sewer: Public Sewer
- Water: Connected, Public
Community & neighborhood
Location
- Region: New Albany
Other
Other facts
- Listing terms: Cash,Conventional
- Road surface type: Paved
Price history
| Date | Event | Price |
|---|---|---|
| 10/4/2024 | Sold | $170,000+0.1%$194/sqft |
Source: | ||
| 8/24/2024 | Pending sale | $169,900$194/sqft |
Source: | ||
| 8/16/2024 | Price change | $169,900-0.1%$194/sqft |
Source: | ||
| 8/6/2024 | Price change | $169,999-5%$194/sqft |
Source: | ||
| 7/22/2024 | Price change | $179,000-0.5%$204/sqft |
Source: | ||
Public tax history
| Year | Property taxes | Tax assessment |
|---|---|---|
| 2024 | $2,576 +7.3% | $135,000 +11.8% |
| 2023 | $2,402 +8% | $120,700 +7.2% |
| 2022 | $2,223 +4.5% | $112,600 +9% |
Find assessor info on the county website
Neighborhood: 47150
Nearby schools
GreatSchools rating
- 3/10Hazelwood Middle SchoolGrades: 5-8Distance: 0.6 mi
- 7/10New Albany Senior High SchoolGrades: 9-12Distance: 0.7 mi
- 7/10Slate Run Elementary SchoolGrades: PK-4Distance: 1.4 mi
Get pre-qualified for a loan
At Zillow Home Loans, we can pre-qualify you in as little as 5 minutes with no impact to your credit score.An equal housing lender. NMLS #10287.
Sell with ease on Zillow
Get a Zillow Showcase℠ listing at no additional cost and you could sell for —faster.
$190,300
2% more+$3,806
With Zillow Showcase(estimated)$194,106
