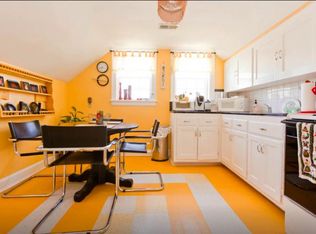This expansive house, divided into a stacked duplex and an additional mother-in-law apartment, has what everybody wants and needs: a great, spacious home with the mortgage paid by a rental! With a big front porch and yard, tons of space inside and friendly neighbors, it's a wonderful place to call home. The entire house has the superior features of older construction: refinished oak floors, tiled bathrooms, sturdy steel beam construction and nostalgic features like telephone shelves. One part of the duplex includes the first level and the basement level mother-in-law apartment as well as the garages. The other part of the duplex is the entire top level of the house. The first level has 4 bedrooms, including a large master bedroom with a huge walk-in closet with a window (that could easily be a nursery), 4 full, updated baths, a spacious living room with a fire place and mantle, a dining room, a kitchen with all new appliances and a laundry room with 2 sinks, cabinet storage and new machines. The master bedroom has its own entrance and a private side porch. Two bedrooms of this level have been rented on Airbnb as "Idlewild House and Gardens" for $2,000-3,000 per month for approx. 5 years. Attached to the first level by an inside staircase is the basement level mother-in-law apartment which has been completely renovated in 2023. It has an open, loft-like design with an all new kitchen, dining area, living area and sleeping area combined. Separately, there is a large closet/ storage area and a bathroom with a walk-in shower and a cast iron tub. Laundry connections exist both in the apartment and in the garages at this level. The entrance is at the ground level. The house is built into a hill so all three levels have sunny windows with views. There is a large deck with a pagoda structure above the entrance. This level has rented on Airbnb as the "East Nashville Boho" for $2,000/mo when not occupied by the owner. The second level is a completely separate apartment that maintains the vintage 50s vibe although with recent upgrades. It has a cute vintage kitchen with an eat-in area, 2 bedrooms, a third room (without a closet that could be a sleeping space or an office), a full bathroom, and a large living room with built-in shelving. For storage there is a large hall closet and access to 2 attics.This level is entirely southern facing with lots of big, windows that look out over the back gardens. It has rented over the years as "The Retro East Nashville" for $2,000-3000/mo. There are two garages and an enclosed work room on the basement level. One of the garages has a handcrafted work counter and cabinets. both garages have laundry hook ups with 2 washing machines and 2 dryers presently. The home is located on a lovely street in East Nashville's Porter Heights neighborhood only 10-15 minutes from downtown, 5 minutes to lots of cafes and restaurants and walking/biking distance to Shelby Bottoms Greenway. Ample parking is available in the two driveways for both residents and tenants. The lot has mature trees, young Japanese maples, flower gardens and space for vegetable gardens. It is partially fenced in the back. The gardens were designed by the present owner with master gardener training. The roof was replaced in 2121 with high quality architectural roofing shingles. The house occupies a double lot on the corner of Porter Road and Hayden Road. Nashville Codes has confirmed that it would be possible to sell the other back lot for new construction. This potential increases the investment value of the home substantially in this sought after neighborhood of Nashville.
This property is off market, which means it's not currently listed for sale or rent on Zillow. This may be different from what's available on other websites or public sources.
