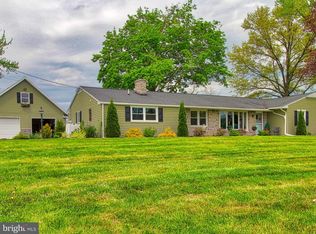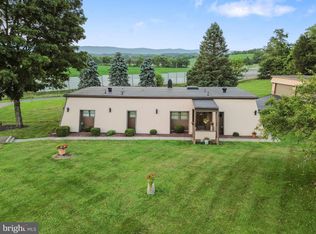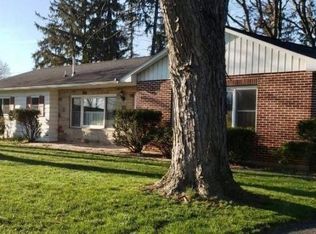Sold for $265,000
$265,000
2106 Newville Rd, Carlisle, PA 17015
3beds
1,680sqft
Single Family Residence
Built in 1900
0.9 Acres Lot
$271,100 Zestimate®
$158/sqft
$2,090 Estimated rent
Home value
$271,100
$249,000 - $295,000
$2,090/mo
Zestimate® history
Loading...
Owner options
Explore your selling options
What's special
This is the one you have been waiting for! Are you wanting move in ready with the ability to do small updates to make a home yours? This 3 bedroom, 2 full bath home in Big Spring School district, boasts an oversized 2 car garage, spacious rooms, original wood details, cedar closet, an extra walk-through room upstairs, standing seam roof, large front porch, secluded lot, and room to grow! Current owner has kept this home well, taking care of every detail of this homes' structure and functionality, not a detail has been missed, with all new gutters, water treatment system, electrical updates, and more! This home is built from basement to roof out of block! You heard me correctly, block, can you imagine the insulation factor!
Zillow last checked: 8 hours ago
Listing updated: December 26, 2024 at 06:55am
Listed by:
Tavia Garland 717-713-8027,
Iron Valley Real Estate of Central PA,
Listing Team: Tavia Garland Home Team
Bought with:
DOUG HEINEMAN, AB040936A
Howard Hanna Company-Carlisle
Source: Bright MLS,MLS#: PACB2037380
Facts & features
Interior
Bedrooms & bathrooms
- Bedrooms: 3
- Bathrooms: 2
- Full bathrooms: 2
- Main level bathrooms: 1
Basement
- Area: 0
Heating
- Forced Air, Oil
Cooling
- None
Appliances
- Included: Electric Water Heater
- Laundry: Laundry Room
Features
- Attic, Cedar Closet(s), Floor Plan - Traditional, Dry Wall, Paneled Walls, Plaster Walls
- Flooring: Carpet, Vinyl, Wood
- Basement: Interior Entry
- Has fireplace: No
Interior area
- Total structure area: 1,680
- Total interior livable area: 1,680 sqft
- Finished area above ground: 1,680
- Finished area below ground: 0
Property
Parking
- Total spaces: 2
- Parking features: Garage Faces Front, Oversized, Asphalt, Detached
- Garage spaces: 2
- Has uncovered spaces: Yes
Accessibility
- Accessibility features: None
Features
- Levels: Two and One Half
- Stories: 2
- Patio & porch: Screened Porch
- Pool features: None
- Has view: Yes
- View description: Pasture, Scenic Vista
Lot
- Size: 0.90 Acres
Details
- Additional structures: Above Grade, Below Grade
- Parcel number: 46181396008
- Zoning: RESIDENTIAL
- Special conditions: Standard
Construction
Type & style
- Home type: SingleFamily
- Architectural style: Farmhouse/National Folk,Traditional
- Property subtype: Single Family Residence
Materials
- Vinyl Siding, Block, Concrete, Mixed Plumbing, Other
- Foundation: Block, Permanent
- Roof: Metal
Condition
- Good
- New construction: No
- Year built: 1900
Utilities & green energy
- Sewer: On Site Septic
- Water: Well
Community & neighborhood
Location
- Region: Carlisle
- Subdivision: West Pennsboro Twp
- Municipality: WEST PENNSBORO TWP
Other
Other facts
- Listing agreement: Exclusive Right To Sell
- Listing terms: Cash,Conventional
- Ownership: Fee Simple
Price history
| Date | Event | Price |
|---|---|---|
| 12/20/2024 | Sold | $265,000+8.2%$158/sqft |
Source: | ||
| 12/9/2024 | Pending sale | $245,000$146/sqft |
Source: | ||
| 12/2/2024 | Listed for sale | $245,000+188.2%$146/sqft |
Source: | ||
| 12/10/2019 | Sold | $85,005+4.3%$51/sqft |
Source: Public Record Report a problem | ||
| 9/17/2019 | Listed for sale | $81,500-11.9%$49/sqft |
Source: Keller Williams Keystone Realty #PACB117662 Report a problem | ||
Public tax history
| Year | Property taxes | Tax assessment |
|---|---|---|
| 2025 | $2,934 +2.7% | $150,400 |
| 2024 | $2,857 +1.3% | $150,400 |
| 2023 | $2,821 +2.1% | $150,400 |
Find assessor info on the county website
Neighborhood: 17015
Nearby schools
GreatSchools rating
- 6/10Oak Flat El SchoolGrades: K-5Distance: 5.7 mi
- 6/10Big Spring Middle SchoolGrades: 6-8Distance: 4.9 mi
- 4/10Big Spring High SchoolGrades: 9-12Distance: 4.9 mi
Schools provided by the listing agent
- High: Big Spring
- District: Big Spring
Source: Bright MLS. This data may not be complete. We recommend contacting the local school district to confirm school assignments for this home.
Get pre-qualified for a loan
At Zillow Home Loans, we can pre-qualify you in as little as 5 minutes with no impact to your credit score.An equal housing lender. NMLS #10287.
Sell for more on Zillow
Get a Zillow Showcase℠ listing at no additional cost and you could sell for .
$271,100
2% more+$5,422
With Zillow Showcase(estimated)$276,522


