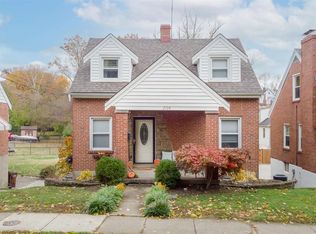Sold for $220,000
$220,000
2106 New Linden Rd, Newport, KY 41071
2beds
936sqft
Single Family Residence, Residential
Built in 1947
6,534 Square Feet Lot
$224,800 Zestimate®
$235/sqft
$1,318 Estimated rent
Home value
$224,800
$193,000 - $263,000
$1,318/mo
Zestimate® history
Loading...
Owner options
Explore your selling options
What's special
Move In Ready And Only Minutes From Shopping, Restaurants & Cincinnati*Sizable Bedrooms & Oversized Great Room Await You In This Cozy 2 Bedroom Offering Updated Windows, Functional Kitchen & Formal Dining Rm*Rich Hardwood Floors Across Primary Bedroom*Gorgeous Tiled Full Bath*Expansive Basement Ready For All Your Storage Needs Plus Built In Garage*Level Rear Yard*Relaxing Covered Front Porch*Easy Access To I-471 & Newport Attractions!
Zillow last checked: 8 hours ago
Listing updated: May 24, 2025 at 10:16pm
Listed by:
Carl Kappes 859-866-0347,
RE/MAX Victory + Affiliates
Bought with:
A to Z Team
eXp Realty, LLC
Source: NKMLS,MLS#: 630762
Facts & features
Interior
Bedrooms & bathrooms
- Bedrooms: 2
- Bathrooms: 1
- Full bathrooms: 1
Primary bedroom
- Features: Ceiling Fan(s), Hardwood Floors
- Level: Second
- Area: 209
- Dimensions: 19 x 11
Bedroom 2
- Features: Carpet Flooring, Ceiling Fan(s)
- Level: Second
- Area: 150
- Dimensions: 15 x 10
Dining room
- Features: Luxury Vinyl Flooring
- Level: First
- Area: 130
- Dimensions: 13 x 10
Entry
- Features: Luxury Vinyl Flooring
- Level: First
- Area: 9
- Dimensions: 3 x 3
Great room
- Features: Luxury Vinyl Flooring
- Level: First
- Area: 209
- Dimensions: 19 x 11
Kitchen
- Features: Pantry, Wood Cabinets
- Level: First
- Area: 110
- Dimensions: 11 x 10
Primary bath
- Features: Ceramic Tile Flooring, Tub With Shower
- Level: Second
- Area: 35
- Dimensions: 7 x 5
Heating
- Forced Air
Cooling
- Central Air
Appliances
- Included: Electric Oven
Features
- Pantry, Eat-in Kitchen, Ceiling Fan(s), Natural Woodwork
- Windows: Vinyl Frames
- Basement: Full
Interior area
- Total structure area: 936
- Total interior livable area: 936 sqft
Property
Parking
- Total spaces: 1
- Parking features: Driveway, Garage, Garage Door Opener, Garage Faces Rear, Off Street
- Garage spaces: 1
- Has uncovered spaces: Yes
Features
- Levels: Two
- Stories: 2
- Patio & porch: Porch
Lot
- Size: 6,534 sqft
- Dimensions: 34 x 120
Details
- Parcel number: 9999903585.00
Construction
Type & style
- Home type: SingleFamily
- Architectural style: Traditional
- Property subtype: Single Family Residence, Residential
Materials
- Brick, Vinyl Siding
- Foundation: Block
- Roof: Shingle
Condition
- Existing Structure
- New construction: No
- Year built: 1947
Utilities & green energy
- Sewer: Public Sewer
- Water: Public
- Utilities for property: Cable Available
Community & neighborhood
Location
- Region: Newport
Price history
| Date | Event | Price |
|---|---|---|
| 4/24/2025 | Sold | $220,000+3.5%$235/sqft |
Source: | ||
| 3/23/2025 | Pending sale | $212,500$227/sqft |
Source: | ||
| 3/19/2025 | Listed for sale | $212,500+31.2%$227/sqft |
Source: | ||
| 10/20/2020 | Sold | $162,000+1.3%$173/sqft |
Source: Public Record Report a problem | ||
| 9/4/2020 | Pending sale | $160,000+10.3%$171/sqft |
Source: H/R Real Estate LLC #541375 Report a problem | ||
Public tax history
| Year | Property taxes | Tax assessment |
|---|---|---|
| 2023 | $640 -2.5% | $162,000 |
| 2022 | $656 -2.9% | $162,000 |
| 2021 | $676 +46.6% | $162,000 +48.6% |
Find assessor info on the county website
Neighborhood: 41071
Nearby schools
GreatSchools rating
- NANewport Primary SchoolGrades: PK-2Distance: 0.8 mi
- 5/10Newport High SchoolGrades: 7-12Distance: 1.3 mi
- 3/10Newport Intermediate SchoolGrades: 3-6Distance: 1.1 mi
Schools provided by the listing agent
- Elementary: Newport Elementary
- Middle: Newport Intermediate
- High: Newport High
Source: NKMLS. This data may not be complete. We recommend contacting the local school district to confirm school assignments for this home.
Get pre-qualified for a loan
At Zillow Home Loans, we can pre-qualify you in as little as 5 minutes with no impact to your credit score.An equal housing lender. NMLS #10287.
