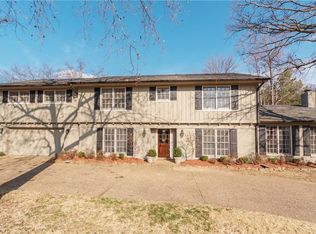Sold for $295,000
$295,000
2106 Massard Rd, Fort Smith, AR 72903
3beds
2,177sqft
Single Family Residence
Built in 1975
0.32 Acres Lot
$303,400 Zestimate®
$136/sqft
$1,838 Estimated rent
Home value
$303,400
$288,000 - $319,000
$1,838/mo
Zestimate® history
Loading...
Owner options
Explore your selling options
What's special
Newly remodeled & updated with 2177 sf in a quite & well-established neighborhood, within walking distance to schools and centrally located to shopping and dining. New HVAC, wood laminate flooring, quartz countertops throughout & new light fixtures. Home has formal dining and a home office perfect for privacy when working from home. The kitchen has freshly painted cabinets, updated appliances with KitchenAid double oven, Bosch dishwasher and cooktop with a freestanding vent hood & stainless refrigerator that will convey with the property. There is an eat-in kitchen breakfast area with plenty of natural lighting. The focal point of the living room is the stone gas fireplace perfect for those chilly winter nights. Home features wood blinds, built-in security system, smart doorbell, & programmable thermostat. All the bedrooms are located upstairs with a large spacious master bedroom and en suite with a built-in vanity & walk-in closets. Newly updated tile shower with rain shower head. Enjoy the outdoors on the nice deck overlooking the backyard as well as a concrete patio for grilling & relaxing. So many updates including roof replaced in 2019 makes this home move in ready & waiting for its new family to enjoy all it has to offer!
Zillow last checked: 8 hours ago
Listing updated: May 17, 2024 at 03:54pm
Listed by:
Michelle Pendergraft 479-459-7158,
Keller Williams Platinum Realty
Bought with:
Clif Warnock, PB00008428
Warnock Real Estate LLC
Source: Western River Valley BOR,MLS#: 1071522Originating MLS: Fort Smith Board of Realtors
Facts & features
Interior
Bedrooms & bathrooms
- Bedrooms: 3
- Bathrooms: 3
- Full bathrooms: 2
- 1/2 bathrooms: 1
Heating
- Central, Electric
Cooling
- Central Air, Electric
Appliances
- Included: Some Electric Appliances, Double Oven, Dishwasher, Disposal, Gas Water Heater, Oven, Refrigerator, Range Hood, Plumbed For Ice Maker
- Laundry: Electric Dryer Hookup, Gas Dryer Hookup, Washer Hookup, Dryer Hookup
Features
- Built-in Features, Ceiling Fan(s), Eat-in Kitchen, Programmable Thermostat, Quartz Counters, Walk-In Closet(s)
- Flooring: Ceramic Tile, Laminate, Simulated Wood
- Windows: Blinds
- Has basement: No
- Number of fireplaces: 1
- Fireplace features: Gas Starter
Interior area
- Total interior livable area: 2,177 sqft
Property
Parking
- Total spaces: 2
- Parking features: Attached, Garage, Garage Door Opener
- Has attached garage: Yes
- Covered spaces: 2
Features
- Levels: Two
- Stories: 2
- Patio & porch: Deck, Patio
- Exterior features: Concrete Driveway
- Fencing: None
- Waterfront features: None
Lot
- Size: 0.32 Acres
- Dimensions: 0.32
- Features: Cleared, City Lot, Landscaped, Level, Subdivision
Details
- Additional structures: None
- Parcel number: 1849600330000000
- Zoning description: Residential
- Special conditions: None
Construction
Type & style
- Home type: SingleFamily
- Architectural style: Colonial
- Property subtype: Single Family Residence
Materials
- Brick, Vinyl Siding
- Roof: Architectural,Shingle
Condition
- New construction: No
- Year built: 1975
Utilities & green energy
- Sewer: Public Sewer
- Water: Public
- Utilities for property: Electricity Available, Sewer Available, Water Available
Community & neighborhood
Security
- Security features: Security System
Community
- Community features: Near Hospital, Near Schools, Shopping
Location
- Region: Fort Smith
- Subdivision: Wedgewood East
Other
Other facts
- Road surface type: Paved
Price history
| Date | Event | Price |
|---|---|---|
| 5/17/2024 | Sold | $295,000-1.6%$136/sqft |
Source: Western River Valley BOR #1071522 Report a problem | ||
| 4/12/2024 | Listed for sale | $299,900$138/sqft |
Source: | ||
| 4/12/2024 | Pending sale | $299,900$138/sqft |
Source: Western River Valley BOR #1071522 Report a problem | ||
| 4/8/2024 | Listed for sale | $299,900-6.3%$138/sqft |
Source: Western River Valley BOR #1071522 Report a problem | ||
| 2/10/2024 | Listing removed | -- |
Source: Western River Valley BOR #1068517 Report a problem | ||
Public tax history
| Year | Property taxes | Tax assessment |
|---|---|---|
| 2024 | $1,394 -26.4% | $32,620 |
| 2023 | $1,894 | $32,620 |
| 2022 | $1,894 | $32,620 |
Find assessor info on the county website
Neighborhood: 72903
Nearby schools
GreatSchools rating
- 7/10Euper Lane Elementary SchoolGrades: PK-5Distance: 0.9 mi
- 10/10L. A. Chaffin Jr. High SchoolGrades: 6-8Distance: 0.6 mi
- 7/10Southside High SchoolGrades: 9-12Distance: 2.8 mi
Schools provided by the listing agent
- Elementary: Woods
- Middle: Chaffin
- High: Southside
- District: Fort Smith
Source: Western River Valley BOR. This data may not be complete. We recommend contacting the local school district to confirm school assignments for this home.
Get pre-qualified for a loan
At Zillow Home Loans, we can pre-qualify you in as little as 5 minutes with no impact to your credit score.An equal housing lender. NMLS #10287.
