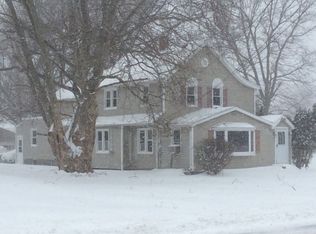Closed
$281,400
2106 Manitou Rd, Spencerport, NY 14559
5beds
2,572sqft
Farm, Single Family Residence
Built in 1870
1.3 Acres Lot
$301,600 Zestimate®
$109/sqft
$2,863 Estimated rent
Home value
$301,600
$277,000 - $329,000
$2,863/mo
Zestimate® history
Loading...
Owner options
Explore your selling options
What's special
NEW ROOF! Spencerport Schools! 2500 sq ft+ Barn w. HUGE PARKING AREA! Farmhouse, on over an acre of treed land(w. trails to canal path), boasts hardwoods thru out, modern kitchen w. stunning granite counters, new cabinets & appliances (2022)! Enjoy meals in elegant formal dining rm or the eat-in kitchen. Sun-drenched living rm is haven of natural light. 10 foot ceilings! An oversized utility area features 1st-flr laundry (appliances stay) &le storage w. wall-to-wall cabinets. *Recently Updated* 1st-flr bedroom suite is a sanctuary of light w. solid flooring & wall of sliders, creating a seamless indoor-outdoor flow. This unique home offers 2 distinct wings on the 2nd flr. One wing features a finished loft space, ideal for office, yoga, or playroom. The other includess 2 generously sized bdrms & an oversized full bath, ensuring comfort for family or guests. Outside, the approximately 60 x 40 barn (w. Add’l space in adjacent workshop) has 2 overhead doors-endless possibilities for storage, shop, machines. 406 sq ft addition included in total. Parking Area is massive for work trucks, RVs. Recent updates 2022: On-demand hot water/Seamless Gutters/Floors/Carpet/ROOF!
Zillow last checked: 8 hours ago
Listing updated: September 30, 2024 at 06:28am
Listed by:
Lynn Walsh Dates 585-750-6024,
Keller Williams Realty Greater Rochester
Bought with:
Jennifer Olas, 10401340075
RE/MAX Realty Group
Source: NYSAMLSs,MLS#: R1553806 Originating MLS: Rochester
Originating MLS: Rochester
Facts & features
Interior
Bedrooms & bathrooms
- Bedrooms: 5
- Bathrooms: 2
- Full bathrooms: 2
- Main level bathrooms: 1
- Main level bedrooms: 2
Heating
- Gas, Forced Air
Cooling
- Central Air
Appliances
- Included: Dryer, Dishwasher, Gas Oven, Gas Range, Gas Water Heater, Microwave, Refrigerator, Washer
- Laundry: Main Level
Features
- Attic, Separate/Formal Dining Room, Eat-in Kitchen, Separate/Formal Living Room, Granite Counters, Home Office, Country Kitchen, Pantry, Sliding Glass Door(s), Bedroom on Main Level, Convertible Bedroom, Main Level Primary, Workshop
- Flooring: Carpet, Ceramic Tile, Hardwood, Varies
- Doors: Sliding Doors
- Basement: Partial,Sump Pump
- Has fireplace: No
Interior area
- Total structure area: 2,572
- Total interior livable area: 2,572 sqft
Property
Parking
- Total spaces: 2
- Parking features: Detached, Garage, Driveway, Garage Door Opener, Other
- Garage spaces: 2
Features
- Levels: Two
- Stories: 2
- Patio & porch: Enclosed, Porch
- Exterior features: Awning(s), Blacktop Driveway, Private Yard, See Remarks
Lot
- Size: 1.30 Acres
- Dimensions: 210 x 267
- Features: Rectangular, Rectangular Lot, Wooded
Details
- Additional structures: Barn(s), Outbuilding, Shed(s), Storage
- Parcel number: 2628000880100001009000
- Special conditions: Standard
Construction
Type & style
- Home type: SingleFamily
- Architectural style: Colonial,Farmhouse,Historic/Antique,Two Story
- Property subtype: Farm, Single Family Residence
Materials
- Aluminum Siding, Steel Siding, Vinyl Siding
- Foundation: Stone
- Roof: Asphalt
Condition
- Resale
- Year built: 1870
Utilities & green energy
- Electric: Circuit Breakers
- Sewer: Septic Tank
- Water: Connected, Public
- Utilities for property: Water Connected
Community & neighborhood
Location
- Region: Spencerport
- Subdivision: Phelps & Gorham Purchase
Other
Other facts
- Listing terms: Cash,Conventional
Price history
| Date | Event | Price |
|---|---|---|
| 6/4/2025 | Listing removed | -- |
Source: Owner Report a problem | ||
| 9/24/2024 | Sold | $281,400+0.5%$109/sqft |
Source: | ||
| 8/7/2024 | Pending sale | $279,999$109/sqft |
Source: | ||
| 8/2/2024 | Price change | $279,999-6.6%$109/sqft |
Source: | ||
| 7/24/2024 | Listed for sale | $299,900+57.9%$117/sqft |
Source: | ||
Public tax history
| Year | Property taxes | Tax assessment |
|---|---|---|
| 2024 | -- | $163,000 |
| 2023 | -- | $163,000 -9.9% |
| 2022 | -- | $181,000 |
Find assessor info on the county website
Neighborhood: 14559
Nearby schools
GreatSchools rating
- 7/10Terry Taylor Elementary SchoolGrades: PK-5Distance: 2.2 mi
- 3/10A M Cosgrove Middle SchoolGrades: 6-8Distance: 1.7 mi
- 8/10Spencerport High SchoolGrades: 9-12Distance: 1.6 mi
Schools provided by the listing agent
- District: Spencerport
Source: NYSAMLSs. This data may not be complete. We recommend contacting the local school district to confirm school assignments for this home.
