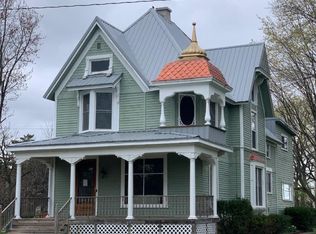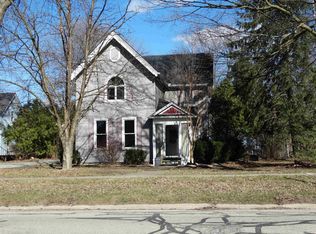Sold for $199,900 on 08/09/24
$199,900
2106 Main Rd, Fairgrove, MI 48733
5beds
2,200sqft
Single Family Residence
Built in 1900
0.61 Acres Lot
$-- Zestimate®
$91/sqft
$1,614 Estimated rent
Home value
Not available
Estimated sales range
Not available
$1,614/mo
Zestimate® history
Loading...
Owner options
Explore your selling options
What's special
This eclectic Victorian home is full of ORNATE CHARM! The elaborate woodwork throughout the house and in particular the wood stair case is incredible. The house offers 5 Bedrooms and 2 full bath, full basement while sitting on .61 acres. Nestled in the quaint village of Fairgrove, Michigan. Updates in the last few years include Roof on the house and garage, hot water on demand system among other recent upgrades. The inviting back yard offers plenty of room to relax with a bon-fire or have a ton of fun! Don't miss out on this property! Call for your appointment today!
Zillow last checked: 8 hours ago
Listing updated: August 09, 2024 at 08:38am
Listed by:
Cesar Ortega 989-670-0950,
Ayre/Rhinehart Bay REALTORS
Bought with:
Kelsi V Long, 6501437083
Keller Williams Preferred
Source: MiRealSource,MLS#: 50144694 Originating MLS: Bay County REALTOR Association
Originating MLS: Bay County REALTOR Association
Facts & features
Interior
Bedrooms & bathrooms
- Bedrooms: 5
- Bathrooms: 2
- Full bathrooms: 2
Bedroom 1
- Features: Wood
- Level: First
- Area: 130
- Dimensions: 13 x 10
Bedroom 2
- Features: Wood
- Level: Second
- Area: 220
- Dimensions: 11 x 20
Bedroom 3
- Features: Wood
- Level: Second
- Area: 156
- Dimensions: 13 x 12
Bedroom 4
- Features: Wood
- Level: Second
- Area: 192
- Dimensions: 16 x 12
Bedroom 5
- Features: Wood
- Level: Second
- Area: 130
- Dimensions: 13 x 10
Bathroom 1
- Features: Ceramic
- Level: First
- Area: 63
- Dimensions: 9 x 7
Bathroom 2
- Features: Ceramic
- Level: Second
- Area: 40
- Dimensions: 8 x 5
Dining room
- Features: Wood
- Level: First
- Area: 182
- Dimensions: 13 x 14
Kitchen
- Features: Ceramic
- Level: First
- Area: 156
- Dimensions: 13 x 12
Living room
- Features: Wood
- Level: First
- Area: 176
- Dimensions: 16 x 11
Heating
- Forced Air, Natural Gas
Cooling
- Ceiling Fan(s)
Appliances
- Included: Disposal, Dryer, Range/Oven, Refrigerator, Washer, Tankless Water Heater
- Laundry: First Floor Laundry
Features
- Flooring: Ceramic Tile, Hardwood, Wood
- Basement: Block
- Has fireplace: No
Interior area
- Total structure area: 3,300
- Total interior livable area: 2,200 sqft
- Finished area above ground: 2,200
- Finished area below ground: 0
Property
Parking
- Total spaces: 3
- Parking features: 3 or More Spaces
Features
- Levels: Two
- Stories: 2
- Patio & porch: Porch
- Exterior features: Balcony
- Frontage type: Road
- Frontage length: 94
Lot
- Size: 0.61 Acres
- Features: Deep Lot - 150+ Ft., Main Street, Rural, Farm, Irregular Lot
Details
- Additional structures: Pole Barn
- Parcel number: 036016000240000
- Zoning description: Residential
- Special conditions: Private
Construction
Type & style
- Home type: SingleFamily
- Architectural style: Victorian
- Property subtype: Single Family Residence
Materials
- Wood Siding
- Foundation: Basement
Condition
- Year built: 1900
Utilities & green energy
- Sewer: Public Sanitary
- Water: Private Well
Community & neighborhood
Location
- Region: Fairgrove
- Subdivision: None
Other
Other facts
- Listing agreement: Exclusive Right To Sell
- Listing terms: Cash,Conventional
Price history
| Date | Event | Price |
|---|---|---|
| 8/9/2024 | Sold | $199,900$91/sqft |
Source: | ||
| 6/17/2024 | Pending sale | $199,900$91/sqft |
Source: | ||
| 6/8/2024 | Listed for sale | $199,900$91/sqft |
Source: | ||
Public tax history
Tax history is unavailable.
Neighborhood: 48733
Nearby schools
GreatSchools rating
- 6/10Akron-Fairgrove Elementary SchoolGrades: PK-5Distance: 3.2 mi
- 5/10Akron-Fairgrove Jr/Sr High SchoolGrades: 6-12Distance: 1.4 mi
Schools provided by the listing agent
- District: Akron Fairgrove Schools
Source: MiRealSource. This data may not be complete. We recommend contacting the local school district to confirm school assignments for this home.

Get pre-qualified for a loan
At Zillow Home Loans, we can pre-qualify you in as little as 5 minutes with no impact to your credit score.An equal housing lender. NMLS #10287.

