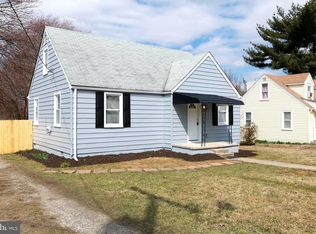Sold for $280,000
$280,000
2106 Lugine Ave, Baltimore, MD 21207
3beds
1,655sqft
Single Family Residence
Built in 1955
10,430 Square Feet Lot
$321,500 Zestimate®
$169/sqft
$2,368 Estimated rent
Home value
$321,500
$305,000 - $338,000
$2,368/mo
Zestimate® history
Loading...
Owner options
Explore your selling options
What's special
Update: Offer Deadline Saturday @ 5pm Welcome Home to Lugine Ave! Conveniently located close to 695 and 70 for an easy commute! Extra long driveway and parking pad can fit 3-4 vehicles. Come right in and enjoy the ambiance of a spacious living room with large windows and tons of natural lighting. Windows also come equipped with sun shading blinds to keep out the heat of the summer sun. Original hardwood floors have been lovingly maintained and are present throughout the upper level of the home. The open concept kitchen comes with ample cabinet space and plenty of room for entertaining. 3 spacious bedrooms and 1 bath are on the upper level. The primary bedroom has two generous closets and a remote controlled ceiling fan. The hallway comes with plenty of storage with 3 separate closets. The back porch offers a relaxing covered space for lounging and gives you the full ability to view your over-sized backyard. The rear yard is fully fenced in and offers privacy and a lot of space for outdoor activities! The yard also comes equipped with a fire pit and storage shed. The basement features a private entrance and can be used as a separate living space! Current owner has it set up as a possible 4th bedroom with privacy curtains and its comes complete with kitchenette, full size refrigerator, several small appliances included and the basement is coming fully furnished! The floors are epoxy and provide easy, low maintenance for the new owner. Brand new full bathroom completed in May 2023. Basement windows were replaced in May 2023, a brand new boiler was installed in August 2023. HUGE storage room in the basement with a utility sink and built in work table perfect for projects! Roof is at its expected life and the chimney/fireplace was never used and being being sold as-is.
Zillow last checked: 8 hours ago
Listing updated: December 04, 2023 at 01:07am
Listed by:
Jessica Reese 443-399-6630,
Corner House Realty
Bought with:
Carlos Herboso, 638810
NextHome Envision
Source: Bright MLS,MLS#: MDBC2078546
Facts & features
Interior
Bedrooms & bathrooms
- Bedrooms: 3
- Bathrooms: 2
- Full bathrooms: 2
- Main level bathrooms: 1
- Main level bedrooms: 3
Basement
- Area: 1140
Heating
- Baseboard, Oil
Cooling
- Ceiling Fan(s), Window Unit(s), Electric
Appliances
- Included: Electric Water Heater
- Laundry: Lower Level, Laundry Room
Features
- Kitchenette, Ceiling Fan(s), Breakfast Area, Combination Dining/Living, Combination Kitchen/Dining, Dining Area, Entry Level Bedroom, Floor Plan - Traditional, Eat-in Kitchen, Kitchen - Table Space, Bathroom - Stall Shower, Bathroom - Tub Shower
- Flooring: Wood
- Basement: Connecting Stairway,Finished,Improved,Exterior Entry,Rear Entrance,Sump Pump,Walk-Out Access,Windows
- Number of fireplaces: 1
- Fireplace features: Wood Burning
Interior area
- Total structure area: 2,280
- Total interior livable area: 1,655 sqft
- Finished area above ground: 1,140
- Finished area below ground: 515
Property
Parking
- Total spaces: 3
- Parking features: Asphalt, Off Street, Driveway
- Uncovered spaces: 3
Accessibility
- Accessibility features: None
Features
- Levels: Two
- Stories: 2
- Patio & porch: Porch
- Pool features: None
- Fencing: Full,Vinyl,Back Yard
Lot
- Size: 10,430 sqft
- Dimensions: 1.00 x
Details
- Additional structures: Above Grade, Below Grade
- Parcel number: 04020213552200
- Zoning: DR 5.5
- Zoning description: residential
- Special conditions: Standard
Construction
Type & style
- Home type: SingleFamily
- Architectural style: Ranch/Rambler
- Property subtype: Single Family Residence
Materials
- Aluminum Siding, Brick, Combination
- Foundation: Concrete Perimeter
Condition
- New construction: No
- Year built: 1955
Utilities & green energy
- Sewer: Public Sewer
- Water: Public
Community & neighborhood
Location
- Region: Baltimore
- Subdivision: Windsor Mill
Other
Other facts
- Listing agreement: Exclusive Right To Sell
- Listing terms: Cash,Conventional,FHA,VA Loan
- Ownership: Fee Simple
Price history
| Date | Event | Price |
|---|---|---|
| 12/1/2023 | Sold | $280,000+3.7%$169/sqft |
Source: | ||
| 10/16/2023 | Pending sale | $269,999$163/sqft |
Source: | ||
| 10/11/2023 | Listed for sale | $269,999+64.6%$163/sqft |
Source: | ||
| 6/15/2015 | Sold | $164,000+5.8%$99/sqft |
Source: Agent Provided Report a problem | ||
| 5/26/2015 | Pending sale | $155,000$94/sqft |
Source: Keller Williams - Ellicott City #BC8628513 Report a problem | ||
Public tax history
| Year | Property taxes | Tax assessment |
|---|---|---|
| 2025 | $3,741 +52.6% | $229,533 +13.5% |
| 2024 | $2,452 +6.3% | $202,300 +6.3% |
| 2023 | $2,307 +6.7% | $190,333 -5.9% |
Find assessor info on the county website
Neighborhood: 21207
Nearby schools
GreatSchools rating
- 3/10Woodmoor Elementary SchoolGrades: PK-5Distance: 0.3 mi
- 5/10Woodlawn Middle SchoolGrades: 6-8Distance: 0.4 mi
- 3/10Milford Mill AcademyGrades: 9-12Distance: 1.6 mi
Schools provided by the listing agent
- Elementary: Woodmoor
- Middle: Woodlawn
- High: Milford Mill Academy
- District: Baltimore County Public Schools
Source: Bright MLS. This data may not be complete. We recommend contacting the local school district to confirm school assignments for this home.
Get a cash offer in 3 minutes
Find out how much your home could sell for in as little as 3 minutes with a no-obligation cash offer.
Estimated market value
$321,500
