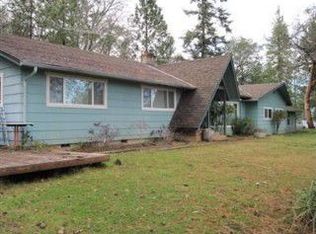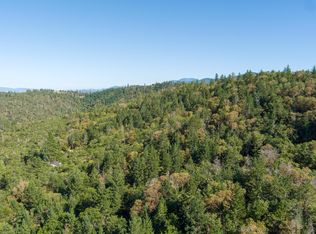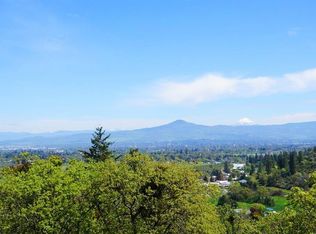Closed
$694,000
2106 Knowles Rd, Medford, OR 97501
3beds
3baths
1,596sqft
Single Family Residence
Built in 1984
20.66 Acres Lot
$687,900 Zestimate®
$435/sqft
$2,688 Estimated rent
Home value
$687,900
$626,000 - $757,000
$2,688/mo
Zestimate® history
Loading...
Owner options
Explore your selling options
What's special
This beautifully updated 3 bedroom, 2 1/2 bath home has amazing mountain views of the Cascades, Mt McLoughlin, and Roxy Ann. It has 20.66 acres of gorgeous mixed conifers and hardwoods, that offer total privacy and seclusion. There is a remote-control privacy gate as you come up the asphalt driveway, opening to the home and beautiful custom pool. The home has great natural light with an expansive front deck, large back deck off the dining area, granite counters, vinyl picture windows, plus large master suite with its own slider to the front deck. There is a separate family room with slate floors downstairs, with a half bath that opens out to a concrete patio and spa. The property has an amazing 1000 sq ft shop with available 400 amp service, dedicated to the shop (separate from the home service). There is a 3 car barn/shop, a chicken coop and large garden area. It is a special property in a prime location, just above Dancin Vineyard, and minutes to town.
Zillow last checked: 8 hours ago
Listing updated: June 12, 2025 at 09:12am
Listed by:
John L. Scott Medford 541-779-3611
Bought with:
Skip Real Estate
Source: Oregon Datashare,MLS#: 220199117
Facts & features
Interior
Bedrooms & bathrooms
- Bedrooms: 3
- Bathrooms: 3
Heating
- Electric
Cooling
- Central Air
Appliances
- Included: Cooktop, Dishwasher, Dryer, Oven, Range Hood, Refrigerator, Washer, Water Heater, Water Softener
Features
- Granite Counters, Pantry, Shower/Tub Combo
- Flooring: Concrete, Laminate, Tile
- Windows: Aluminum Frames, Vinyl Frames
- Has fireplace: Yes
- Fireplace features: Wood Burning
- Common walls with other units/homes: No Common Walls
Interior area
- Total structure area: 1,596
- Total interior livable area: 1,596 sqft
Property
Parking
- Total spaces: 2
- Parking features: Asphalt, Attached, Concrete, Detached, Detached Carport, Driveway, Gated, Gravel, RV Garage
- Attached garage spaces: 2
- Has carport: Yes
- Has uncovered spaces: Yes
Features
- Levels: Two
- Stories: 2
- Has private pool: Yes
- Pool features: Outdoor Pool
- Spa features: Indoor Spa/Hot Tub, Spa/Hot Tub
- Fencing: Fenced
- Has view: Yes
- View description: Mountain(s), City, Forest, Ridge, Valley, Vineyard
Lot
- Size: 20.66 Acres
- Features: Garden, Level, Sloped
Details
- Additional structures: Barn(s), Poultry Coop, RV/Boat Storage, Second Garage, Workshop
- Parcel number: 10468315
- Zoning description: WR
- Special conditions: Standard
Construction
Type & style
- Home type: SingleFamily
- Architectural style: Contemporary
- Property subtype: Single Family Residence
Materials
- Frame
- Foundation: Block
- Roof: Metal
Condition
- New construction: No
- Year built: 1984
Utilities & green energy
- Sewer: Septic Tank
- Water: Well
Community & neighborhood
Security
- Security features: Carbon Monoxide Detector(s), Smoke Detector(s)
Location
- Region: Medford
Other
Other facts
- Listing terms: Cash,Contract,Conventional,FHA,USDA Loan
- Road surface type: Gravel
Price history
| Date | Event | Price |
|---|---|---|
| 6/11/2025 | Sold | $694,000-7.3%$435/sqft |
Source: | ||
| 5/15/2025 | Pending sale | $749,000$469/sqft |
Source: | ||
| 4/29/2025 | Price change | $749,000-6.3%$469/sqft |
Source: | ||
| 4/9/2025 | Listed for sale | $799,000+59.8%$501/sqft |
Source: | ||
| 3/31/2020 | Sold | $500,000+0%$313/sqft |
Source: | ||
Public tax history
| Year | Property taxes | Tax assessment |
|---|---|---|
| 2024 | $2,561 +2.8% | $207,334 +2.9% |
| 2023 | $2,492 +3% | $201,415 |
| 2022 | $2,420 +3.1% | $201,415 +3.5% |
Find assessor info on the county website
Neighborhood: 97501
Nearby schools
GreatSchools rating
- 7/10Jacksonville Elementary SchoolGrades: K-6Distance: 1.8 mi
- 2/10Mcloughlin Middle SchoolGrades: 6-8Distance: 4.1 mi
- 6/10South Medford High SchoolGrades: 9-12Distance: 2.9 mi
Schools provided by the listing agent
- Elementary: Jacksonville Elem
- Middle: McLoughlin Middle
- High: South Medford High
Source: Oregon Datashare. This data may not be complete. We recommend contacting the local school district to confirm school assignments for this home.
Get pre-qualified for a loan
At Zillow Home Loans, we can pre-qualify you in as little as 5 minutes with no impact to your credit score.An equal housing lender. NMLS #10287.


